REHOUSE is a project funded under the European Union’s Horizon Europe Research and Innovation Programme under grant agreement No. 101079951. Under to coordination of CARTIF 25 partners are working together to accelerate the EUs renovation rate.
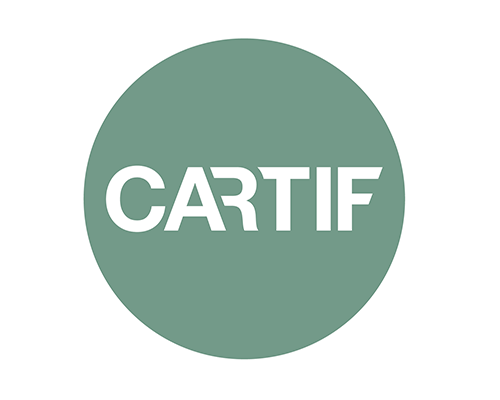
CARTIF
CARTIF Technology Centre / Centro Tecnológico CARTIF
CARTIF is a horizontal, private and non-profit research institution, whose main mission is providing innovative solutions to the industry to enhance their processes, systems and products, improving their competitiveness and creating new business opportunities.
The centre develops R&D projects financed by private companies or through public funds obtained from competitive calls at national and international level. CARTIF also supports public entities (city councils, regional governments…) on high impact projects planning and development.
It is a multidisciplinary centre that works in multiple knowledge fields focused to many economic sectors: energy, food, industry, construction and infrastructures, health and environment, addressing research lines oriented to the main societal challenges, as industry 4.0, smart grids, smart cities, energy efficiency, cultural heritage, quality of life, circular economy, natural resources and biotechnology.
CARTIF has an analytical testing laboratory the offers analysis services to the centre and to other companies by means of a wide offer that includes 3D digitalization, biomass characterization, food biotechnology and material nanotechnology
Main role in the project:
- Support on the definition and deployment of the BIM-IPD methodology (Digital Building Logbook).
- Project Coordination WP7.
- Definition of the taxonomy of the renovation packages and generation of a digital repository of products.
- Development of the renovation package replication plan beyond REHOUSE project.
- Support in the definition of the evaluation methodology and monitoring of the different actions of the project.
Javier Antolín Gutiérrez
Cartif
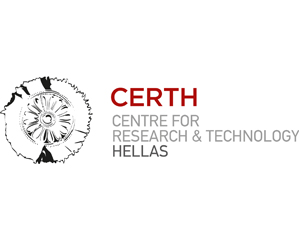
Certh
Centre for Research and Technology Hellas
Εθνικό Κέντρο Έρευνας και Τεχνολογικής Ανάπτυξης
(ΕΚΕΤΑ – ETHNIKO KENTRO EREVNAS KAI TECHNOLOGIKIS ANAPTYXIS)
The Centre for Research and Technology Hellas (CERTH) was founded in 2000 and has facilities in 6 regions and 7 cities in Greece. It is a leading Research Centre, ranked 1st in Greece and 14th, among the distinguished European Research Centers, in the EU.
CERTH combines its unique research facilities and high qualified research personnel (engineers and scientists in their majority), to transform scientific knowledge into innovative technological applications, aiming to strengthen the national economy and respond to the needs of society, both at a national and an international level.
Main role in the project:
- WP4 leader – Demonstration of the 8 RPs – TRL7 demonstration – Impact Assessment and Evaluation of Performance
- Greek and Hungarian demo sites co-leader
- Provider of support for the installation and implementation of RP#1, RP#2 and RP#3
- Collaborating with other partners in RP#7 and RP#8
- Leader of Tasks 1.4, 2.2, 2.3, 3.5, 3.6, 4.6
Dimitrios Vamvakas
Certh
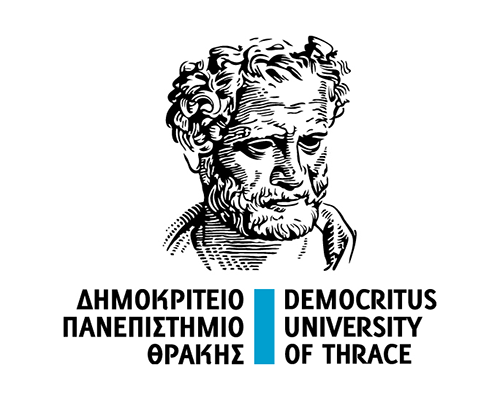
Mechanical Design Laboratory, Democritus University of Thrace
Ergastirio Michanologikou Schediasmou, Dimokritio Panepistimio Thrakis [Εργαστήριο Μηχανολογικού Σχεδιασμού, Δημοκρίτειο Πανεπιστήμιο Θράκης]
Democritus University of Thrace (D.U.Th.) was founded on July 27th 1973 and started to operate in the academic year 1974-1975 with the admission of its first students to the Department of Civil Engineering in Xanthi and the Department of Law in Komotini. It was named ‘Democritus’ in honor of the ancient Greek philosopher Democritus, whose origin was from the town of Abdera in the Prefecture of Xanthi. The administrative seat of the University resides in the city of Komotini, the capital city of the Administrative Region of East Macedonia & Thrace while administrative services are also provided in all four cities where the university expands. The University is listed among the biggest Greek Universities in terms of the number of its active student population. Geographically dispersed throughout Thrace, with 8 Schools, 20 Departments and a wide variety of Postgraduate Programs, with a student population that reaches approximately 29,000 (undergraduate, graduate students and candidate PhD students) and with a research and teaching staff that exceeds 700 people, the university still is the only academic institution in the Administrative Region of East Macedonia & Thrace. The outline of the course curricula on offer covers the majority of modern scientific subjects starting from the School of Agricultural and Forestry Sciences in Orestiada, the Schools of Health Sciences and Education Studies in Alexandroupolis, the Schools of Law, Classical and Humanity Studies, Social, Political and Economic Studies and the School of Physical Education and Sports in Komotini to the Engineering School in Xanthi.
Mechanical Design Laboratory (MeDiLab): The globalized research, the minimization of cost/produced unit and the maximization of quality constitute obviously in the creation of new products and services in the frames of competition and growth of industry the last but also the next decade. This tendency cannot leave anyone untouched, especially an Engineer of Production and Management. Translating and materializing the above conclusion, in the frames of education of Engineer of Production and Management, MeDiLab© offers a line of undergraduate courses, capable of preparing the engineer for the future developments , studying the needs of today, taught from the last experience. Analytic presentation of courses that the Laboratory offers exists in the field Courses. In parallel, MeDiLab©, pursuing to develop a remarkable and fertile researching cooperation with a width of businesses which act at completely different productive sections, offers services to sections of design, study, constructional as well as diagnostic interest. Its highly educated personnel, modern equipment and the collaborations that have been developed up to now, can guarantee an effective and fertile collaboration. Analytic presentation of services that the laboratory offers exists in the field Services.
Main role in the project:
DUTh’s role is that of a demo-site owner. Kimmeria’s demo site focuses on one building of the students’ residence at Democritus University of Thrace (DUTH) campus. DUTH serves society through high quality teaching and scientific research, developing skills of more than 29,000 students overall. As part of its operation, it owns several buildings to offer free accommodation to students every year. As owner of these buildings, DUTH is promoting their renovation including energy upgrade of the envelope and electromechanical equipment in collaboration with the Youth and Lifelong Learning Foundation, responsible for the operation of students’ residences in University campuses across Greece. The renovation interventions at ‘Building C2’ will address both the active and passive components of the building thanks to the integration of RP#1 (multi-source HP), as well as envelope solutions based on RP#2 (ADBE) and RP#3 (SmartWall) in different façades of the building.
Professor Pantelis Botsaris
Duth
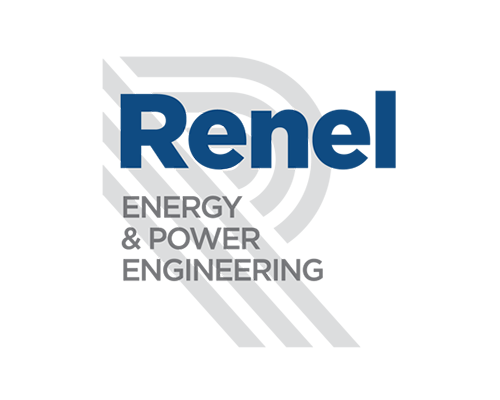
Renel I.K.E.
Renel I.K.E.
Renel (Renel Energy and Power Engineering) is an SME located in the center of Thessaloniki, in Greece. Renel provides innovative, holistic solutions for energy and electromechanical projects and services. Emphasizing on the industrial, energy, building and research sector, Renel designs and implements cost effective proposals, improving business efficiency, increasing resilience and promoting business vision.
Renel provides design, construction and maintenance services for low and medium voltage electrical installations, RES and electromobility projects. Renel offers energy services with the aim to improve the energy efficiency of facilities and equipment. The company is committed to using environment friendly practices to combine efficient production with effective environmental protection. All the activities are conducted in a way that ensures the correct and efficient use of renewable and non-renewable natural resources. Compliance with applying legislation, continuous efforts to protect the environment and strive to improve environmental performance are an integral part of the personnel’s daily activities.
Main role in the project:
Renel is responsible for Renovation Package 2 (Adaptable/Dynamic Building Envelope – ADBE) and is mainly involved in Kimmeria’s demo site, in the Greek pilot. Renel will provide its expertise and know-how during all the project phases, will be part of the most WPs and will integrate RP2 in the Greek building.
Vicky Kotoula
Renel
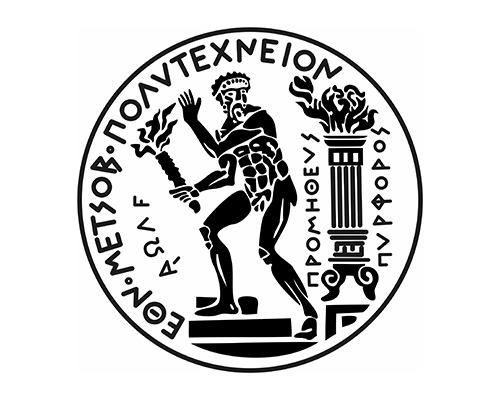
Ntua
NATIONAL TECHNICAL UNIVERSITY OF ATHENS
ETHNICON METSOVION POLYTECHNION
The National Technical University (NTUA) is the oldest and most prestigious technological educational institution of Greece, and has contributed unceasingly to the country’s scientific, technical and economic development since its foundation in 1836. The scientific staff in the schools, together with post‐graduate researchers and apart from their teaching and related educational activities, conduct research work assisted by post‐graduate students and a considerable number of external collaborators.
The Laboratory of Heterogeneous Mixtures & Combustion Systems (NTUA.HMCS) that participles in REHOUSE belongs to the School of Mechanical Engineering. It is an accredited laboratory established by Government Decree in 2002. It is served by 5 faculty members (1 professor, 4 post-doc teaching and research staff), 6 post-doc research associates, 7 doctoral candidates, ca. 15 graduate students on an annual basis and three members of staff for administrative and technical support. NTUA.HMCS has participated in 37 EU-funded projects since 2002.
Main role in the project:
NTUA.HMCS contributes in the project with its expertise in the energy assessment of building materials, components and systems, using both experimental and numerical simulation techniques. In addition, HMCS specializes in determining the thermal and fire behavior of conventional and innovative building materials and systems implementing a multi-scale approach that starts from micro-scale material level, to meso-scale assessment at component level ending to macro-scale assessment at system level.
Dr. Ioannis Atsonios
Nta

PSYCTOTHERM
PSYCTOTHERM
The company operates on its own facilities at Piraeus, Greece, in total area of 1,800 sqm, covering activities such as commercial shop, storages, offices, and workshop with modern machinery equipment. PSYCTO has well-qualified personnel of 30 people, with long experience and excellent know-how. PSYCTO has acquired ISO: 9001 certification for quality assurance from Buraeu Veritas No:GR14.1450Q. All the products are manufactured under relevant ECC directives and EN standards.
The main topics of its activity include the studying, equipment procurement, installation and maintenance of the following systems:
- Space air-conditioning with special temperature and humidity requirements (such as offices)
- Space air conditioning with special purity requirements in accordance with US Fed. Std.
- Cooling chambers and latent heat storage systems
- Pipe networks for transferring and distribution of refrigerant, cool/hot water, steam, compressed air etc.
- Control and data acquisition systems
- Design and installation of small-scale heat-to-power engines based on the ORC technology
- Energy savings applications in industry, buildings, and marine sector
Main role in the project:
The main role of PSYCTO is to design and develop a multi-source heat pump to be connected with PV/T collectors and geothermal energy and a smart control system ensuring the most efficient operation of the system. The proposed heat pump can achieve an improved COP, compared to conventional heat pump systems, reaching up to 4.5. The main innovations of the proposed system are the following:
- the multi-source operation of the heat pump, combining many natural heat sources
- the use of thermal energy storage systems as heat source for the heat pump operation
- the energy management and control system of the heat pump, resulting to more efficient and reliable operation
- the selection of HFO refrigerant, allowing the use of the heat pump in the future according
- the integration of thermal solar panels with heat pumps leading to a higher temperature operation of the heat pump.
Apostolos Gkountas
PSYCTOTHERM

AMS
Ams
AMSolutions Ltd (AMS) is a Greek SME established in 2004 with the goal to provide state-of-the-art consultancy and technical services inextricably linked with the Research, Development & Production of novel Energy Efficient procedures & materials. AMS activities include architectural, structural, electromechanical designs, supervision and construction works, building maintenance, energy consumption monitoring, building energy certificates and BIM. Moreover, the company is active in the research, development and production of various environmentally friendly materials and systems with advanced properties to improve buildings’ Energy Efficiency, such as insulating materials, mortars, plasters, coatings and composite buildings’ systems. AMS has been active in 14 EU Funded Projects mainly focused in Energy Efficient Buildings through the development of new materials or new processes with very promising results.
CERTH combines its unique research facilities and high qualified research personnel (engineers and scientists in their majority), to transform scientific knowledge into innovative technological applications, aiming to strengthen the national economy and respond to the needs of society, both at a national and an international level.
Main role in the project:
In the REHOUSE project, AMS is responsible for the design and construction of the SmartWall. SmartWall is a multi-functional wall system that combines several technologies including: 1) fully-prefabricated panels with eco-friendly insulation, 2) a slimtype fan coil for heating and cooling, 3) a mechanical ventilation system with (HEPA, active carbon or range adhesive) filters and an energy recovery unit with 70% efficiency, 4) batteries, 5) commercial PV panels, and 6) high-performance windows with smart blinds control for improved visual comfort.
In addition, AMS will lead the T2.4 – Performance assessment for TRL6 demonstration and T3.3 – Methods/ for long term-performance assessment.
Maria Pappa
AMS
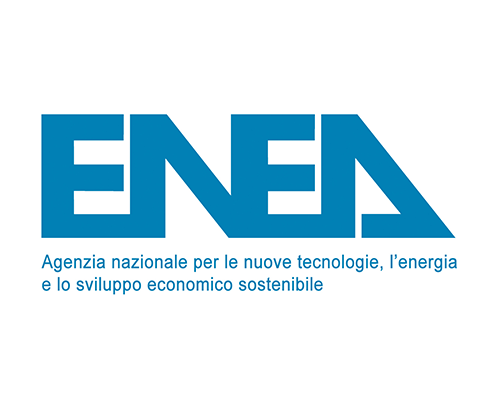
Enea
ENEA – National Agency for New Technologies, Energy and Sustainable Economic Development
ENEA – Agenzia nazionale per le nuove tecnologie, l’energia e lo sviluppo economico sostenibile
“ENEA is the Italian National Agency for New Technologies, Energy and Sustainable Economic Development, a public body aimed at research, technological innovation and the provision of advanced services to enterprises, public administration and citizens in the sectors of energy, the environment and sustainable economic development (article 4, Law no. 22 of 28 December 2015)”.
Its focus sectors are energy technologies (renewable sources, energy storage, smart grids), for which the Agency is also the coordinator of the Energy National Technology Cluster, nuclear fusion and nuclear safety (the Agency is the reference national research coordinator), energy efficiency (with the National Agency for Energy Efficiency), technologies for cultural heritage, seismic protection, food safety, pollution, life sciences, strategic raw materials, climate change.
An integral part of ENEA is the Agency for Energy Efficiency, established by the Italian legislative decree no. 115 of 30th May 2008, as transposition of directive 2006/32/EC on energy end-use efficiency and energy services and repealing Council Directive 93/76/EEC, which offers technical and scientific support to companies, supports the public administration in the preparation, implementation and control of national energy policies, and promotes training and information campaigns for the dissemination of energy efficiency culture.
Main role in the project:
ENEA is project partner and is mainly involved in the work package 1,2, 4, 5. In this context, ENEA works on:
- Italian Demo responsible
- Technical diagnosis of the building status: structural assessment, energy audit and monitoring
- Detailed specification of the renovation packages
- Modelling, Control, and improvement of prefab/off-site construction of Renovation Packages
- Performance assessment for TRL6 demonstration
- Guidelines for the industrialization and use of the Renovation Packages
- Guidelines for the industrialization and use of the Renovation Packages
Monica Misceo
Enea
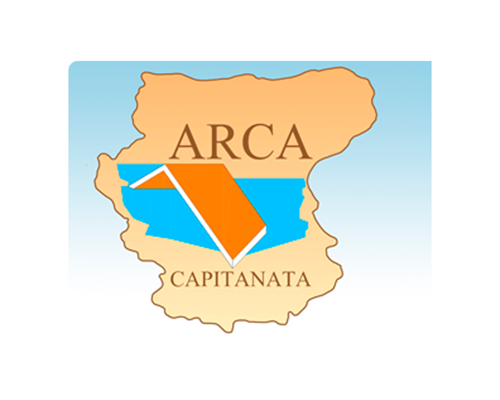
Arca
REGIONAL AGENCY FOR THE HOUSE AND LIVING IN THE PROVINCE OF FOGGIA
AGENZIA REGIONALE PER LA CASA E L’ABITARE DELLA PROVINCIA DI FOGGIA
L’Arca Capitanata, Regional Agency for Housing and Living (formerly IACP of Foggia), is a regional body governed by non-economic public law with organizational, patrimonial, financial, accounting and technical autonomy, established with Regional Law no. 20 May 2014.
The Agency acts as a public operator in the field of public and social housing and in the field of construction and urban regeneration plans and programs, however named (Article 7 of the law).
The Agency, in full organizational, asset and accounting autonomy, provides in the territorial area of the province of Foggia:
- the management and maintenance of residential public assets
- the management of public housing units owned by local authorities on the basis of specific agreements
- the implementation of intervention programs for public housing and related infrastructures
- the realization of primary and secondary urbanization works, social housing programs and related infrastructures, any other urban planning and building program or initiative, including those committed by public or private institutions.
Main role in the project:
ARCA is owner of the social houses for the Italian Living Lab. It means that ARCA will be involve in many tasks related to the building such as:
- Social innovation for people-centric renovation processes (WP1 Leader- task leader 1.2 and 1.3)
- Provide information and data of the building and coordinate collection data with the tenants of the flats (WP2 task 2.2 and 2.3)
- Supporting and collaborate with other partner in all monitoring phases (WP 4, task 4.1 and 4.2)
- Verification of new construction and housing renovation project proposal (WP2 task 2.7)
- Active participation in the Italian Living Lab actions and Demo(WP6)
- Project implementation and strengths and weaknesses definition for improving regional housing policies and identifying elements of replicability to be adopted in future calls or financing programs (WP8, task 8.2 and 8.5 and 8.6)
- Information and involvement activities of residents leading to behavioral change on the use of energy and water resources (WP5, task5,2 and 5.4 and 5.6)
- Participation in WP7 activities
Vincenzo De Devitiis
arca
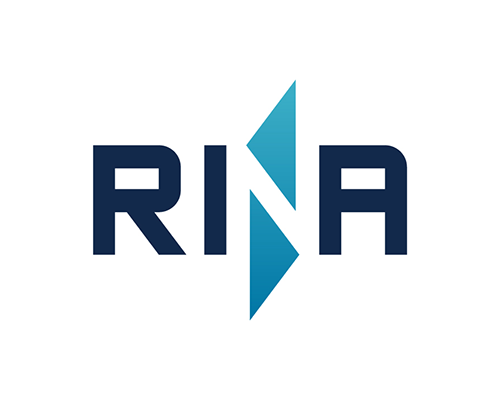
RINA
RINA Consulting S.p.A.
RINA is a global corporation that provides engineering and consultancy services, as well as testing, inspection and certification across the Energy, Marine, Certification, Transport & Infrastructure and Industry sectors through a global network of 170 offices in 65 countries. In terms of Governance, RINA consists of the Holding Company RINA S.p.A. that controls and coordinates the two main operational companies RINA Services S.p.A. and RINA Consulting S.p.A. RINA will be mainly involved in the project through its operational company RINA Consulting S.p.A.. As the engineering consultancy division of RINA, RINA Consulting S.p.A. provides a wide range of services covering the whole project life cycle from feasibility and specialized technical studies to conceptual and detailed design, prototyping and testing, project management, site engineering as well as operation and maintenance management.
Working alongside Clients, as a trusted technical partner, RINA Consulting S.p.A. provides a wide range of traditional and innovative services to critical industry sectors, including oil & gas, power, renewables, space & defence, transport & infrastructure sectors. As such, RINA Consulting S.p.A. offers high-end services to investors, promoters, operators and contractors, as well as to insurers and public administrations, to support their initiatives. Innovation is a key element in all our projects; RINA Consulting S.p.A. has a proven experience in helping its clients in developing their new products and services as well as managing their collaborative innovation processes.
Main role in the project:
RINA-C is project partner and leader of work package 5 „Pathway Definition of the Renovation Packages to the Market (To TRL 9)“. In this context, RINA-C is responsible for
- Developing business cases during the project and potential Business Models beyond it, by tracking techno-economic performances of the different demos through CAPEX/OPEX-Cost/Benefit approach for each renovation package
Furthemore, RINA-C will support the activities especially connected to the Italian demo site in:
- WP1: Social innovation for people-centric renovation processe
- WP2: Renovation packages design, specification & digitalisation [TRL6 demonstration], where RINA-C, among the other activities, will support in particular the development of RP#4 optimized control system, relying on the mutual interaction of Model Predictive Control (MPC) and Machine Learning techniques, as well as RP#5
- WP3: Measurement, evaluation and learning methodology, impact assessment and platforms specifications
- WP4: Demonstration of the 8 Renovation Packages [TRL7], where RINA-C, among the other activities, will support in particular the development of the BIM-based building model
Matteo Porta
Rina
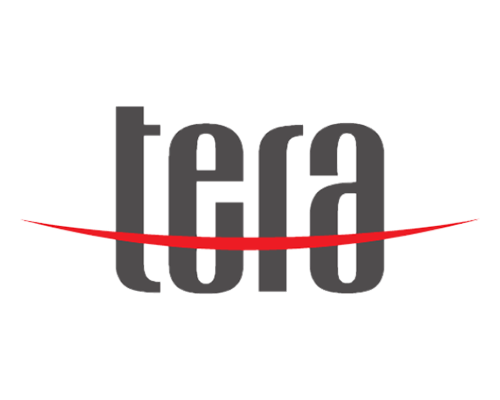
TERA
TERA s.r.l.
TERA is an innovative SME – as certified by the Italian Ministry of Economic Development – founded in 2007 by experienced entrepreneurs (shareholders) with about 25 years expertise in the development of original solutions for energy efficiency, renewable energy, and environmental monitoring, both in terms of design and production. Over the past years, TERA has gained valuable experience in the development of custom electronics and edge IoT computing device for high-tech applications delivered to several clients and has contributed to the development of original high-tech solutions by participating in national and European cooperative R&D projects.
TERA’s current main topics and business interests are:
- Energy efficiency assessments by means of ICT tools and thermal imaging profiling and management systems (including renewable sources), in houses and industrial facilities (40% of global annual income).
- Real-time control systems by means of ad-hoc embedded HW and SW (40% of global annual income).
- TERA’s expertise is related to the following areas:
- Embedded Electronics (HW/FW): Wireless Sensors Networks, rapid prototyping
- ICT: edge computing, web, cloud, communication protocols, IoT open-source Software Frameworks
- IoT enabling technologies, Sensors à Edge à Cloud Data Retrieval and Cloud à Edge à Sensors Command & Control
- Energy Modelling, Thermography Certified Operator.
- TERA is involved in B2B services in the field of innovation management, acting as a partner and technology supplier (technical services starting from the concept and leading to rapid-prototyping and production). The results developed in these fields by TERA are complemented by thorough protection, enabled through long standing experience in the field of patents and Intellectual Property.
- TERA’s know-how regards both the “information” field, such as protocols and architectures in the energetic sector, and the “hardware” field, i.e., electronics (HW and FW) development, PCB design, laboratory and in-site tests, product and system certification, electronic and environmental measurements. This double-sided capacity in complementary fields has enabled to generate, internally to TERA, the potential to address energy related aspects, optimizing the energy flows in renewables.
- Furthermore, TERA is involved in “Manufacturer and Technological Districts” in Apulia Region (e.g., Digital Energy, Sustainable Buildings, and Energy Communities) and is actively promoting the innovation culture in “CONFINDUSTRIA”, the main entity representing Italian manufacturing and services companies, and the Smart Building Alliance Italia.
Main role in the project:
Tera is responsible for the development of an open-source, customizable, monitoring and management software framework based on FIN Framework that lays upon a distributed network of its innovative, interoperable IoT edge controller and gateways designed and developed by TERA and combined with third parties sensors and actuators. This architecture contributes to the definition to the overall monitoring of the RP #4.
Andrea Cavallaro
tera

SteelTech
Steel Tech
Steel Tech has mor than 50 years of experience in steel processing that make it leader in the manufacturing of stainless-steel tanks. It manufactures tanks and small to large-sized installations for various industrial sectors, invariably paying strict attention to materials and workmanship. In particular Steel Tech makes solutions for chemical, pharmaceutical, environmental, bioenergy and agrifood sectors. Over the next few years, Steel Tech aims to continue the process of innovation through the adoption of the latest production techniques; at the same time, it seeks to consolidate corporate management in terms of social responsibility, so as to establish ourselves as a company capable of being a true business partner for its clients and not merely a supplier. Moreover, thanks to our R&D activities, Steel Tech has developed innovative, patented solutions for energy efficiency. For Steel Tech people, embracing sustainability is an act of responsibility towards the environment and society. Their solutions are not only produced in an eco-friendly way, but also contribute to making the world a better place
Main role in the project:
Steel Tech for REHOUSE will implement its innovative and sustainable thermal energy storage solution managed by an intelligent control system on a public housing complex in Margherita di Savoia, the Italian site of the European project. In Details the project which Steel Tech co-operate is designed around a commercial reversible air-to-water heat pump fed by onsite BIPV and connected to a stratified bio-based PCM Thermal Energy Storage (TES) system. These components are governed by a dedicated smart control system leveraging from the use of smart rubber sensors into the distribution pipes and integrated in an overall BIM-oriented platform. Steel Tech will have to build the TES that with the air-to-water heat pump (HP) is the heart of this package as the innovative TES combines latent energy storage (PCM) and thermal stratification in one simple filled tank with different layers of PCM at different phase change temperatures. Moreover, this system can be replicated on other buildings at low cost while the productivity of the renovation process, the improvement of comfort of the building inhabitants and users will increase.
Giusy Cialdella
STEELTECH
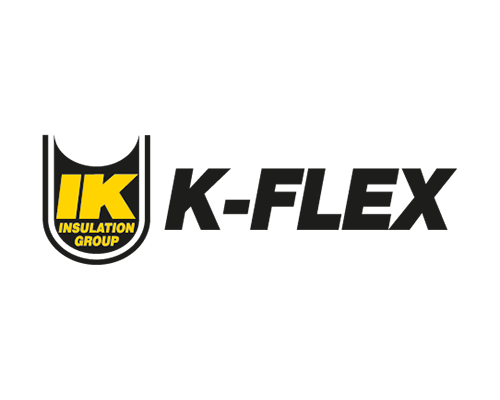
K-FLEX
K-FLEX POLAND
K-FLEX POLSKA Sp. z o.o.
K-FLEX is a multinational manufacturing company specialised in the production of thermal and acoustic flexible elastomeric insulation materials. Thanks to its focus on technological innovation and the quality of its products and services, K-FLEX is a worlwide market leader with more than thirty years experience across a variety of business areas.
- Space air-conditioning with special temperature and humidity requirements (such as offices)
- Space air conditioning with special purity requirements in accordance with US Fed. Std.
- Cooling chambers and latent heat storage systems
- Pipe networks for transferring and distribution of refrigerant, cool/hot water, steam, compressed air etc.
- Control and data acquisition systems
- Design and installation of small-scale heat-to-power engines based on the ORC technology
- Energy savings applications in industry, buildings, and marine sector
Main role in the project:
A smart rubber will be developed as smart sensor installed on the heating distribution pipes (based on EPDM rubber with high amount of bio-based additives, graphitic material and phase changing material). Phase change materials (PCM) are a materials which can release or absorb sufficient energy during phase transition. The transition will be from one of the two fundamental states of mater: solid to liquid (heating) or liquid to solid (cooling). By melting or solidifying at the phase change temperature, a PCM is capable of storing or releasing significant amount of energy compared to sensible heat storage.
Kamil Maszczyk
K-FLEX
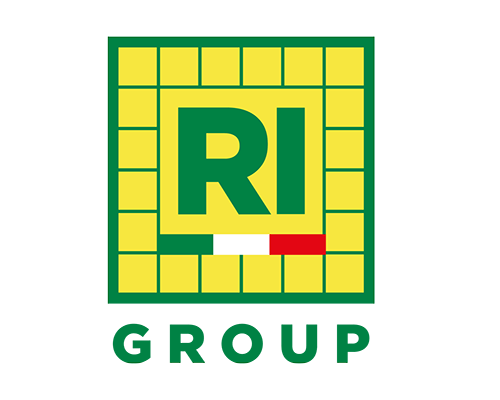
RI
R.I. S.p.A
RI Group
R.I. SpA is a company with more than 30 years of experience in the field of the design and construction of: modular building systems – technological shelters – logistic equipment.
In 2019, R.I. Group develop the Medical Division and in April 2020 awarded the NSPA International Tender for the supply of no. 4 “Role2 Medical Treatment Facilities” and a mobile solution -BIOCONTAINMENT COMPOUND BSL-3- to face the Global Pandemic Crises due to COVID 19.
R.I.’s main production plant and headquarters is located in Lecce in the South-East of Italy near the Brindisi and Taranto port situated in the mid of the Mediterranean Sea. Other production plants are located in Kosovo, Lebanon and Djibouti.
Main role in the project:
RI is a project partner mainly involved in the definition and design of WP2 RP#5 |Renovation Packages Design, Specification and Digitalisation|. In this context RI is the main responsible for the development of the following innovations for the Italian Demo Site:
- Multi-purpose pre-fab envelope for external walls (in collaboration with SUNAGE and PW), designing, studying and implementing an exoskeleton to realize a Structural and Thermal-Sound-Absorbing Façade system consisting of innovative and sustainable materials
- Multi-purpose Façade with Bio based insulation and BIPV
- Dedicated exoskeleton designed to support multi-purpose components
- RI is also involved in the work package n. 2, 3, 4 and 5. In this context, RI works on:
- Detailed specification of the renovation packages
- Modelling, controlling and improvement of prefab/off-site construction of Renovation Packages
- Performance assessment for TRL6 demonstration
- Guidelines for the industrialization and use of the Renovation Packages
- Establishment of the REHOUSE set of indicators
- Methods for long term-performance assessment
- Construction – pre-fabrication, off-site construction, retrofitting works and commissioning of components of the Renovation Packages
- Monitoring of building performance
- Impact Assessment and evaluation of performance
Cosimo Tafuro
RI
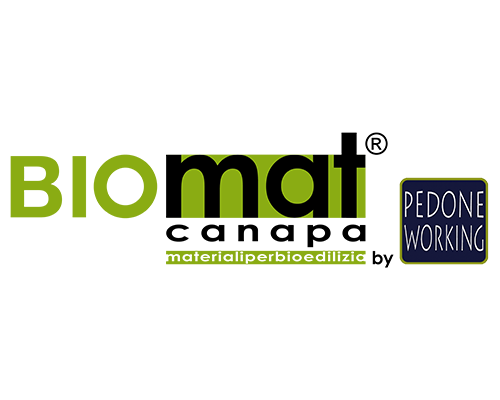
PW
PEDONE WORKING/ BIOMAT
In the REHOUSE project Pedone Working works in the Italian Demo site in Margherita di Savoia.
PEDONE WORKING is a project partner directly involved in the definition and design of WP 2 RP#5 |Renovation Packages Design, Specification and Digitalisation|.
In this context PEDONE WORKING is the main responsible for the development of natural bio-based insulation materials. The company use a hemp-based panels inside a metal structure of a prefabricated facade. These hemp material will provide unique thermohygrometric regulation features that contribute to a healthier and more comfortable living environment. Hemp has high thermo-hygrometric, eco-compatible and recyclable properties, as well as being a material with a negative CO2 emission balance, capable of capturing and sequestering 60 kg of CO2 from the atmosphere for every m3 of material. The use of hemp materials, as well as insulating panels made of hemp, allows a reduction of VOCs to the advantage of healthy and comfortable environments.The use of natural materials, or materials with a lower environmental impact, make it possible to significantly reduce the ecological footprint.
Main role in the project:
The main role of PSYCTO is to design and develop a multi-source heat pump to be connected with PV/T collectors and geothermal energy and a smart control system ensuring the most efficient operation of the system. The proposed heat pump can achieve an improved COP, compared to conventional heat pump systems, reaching up to 4.5. The main innovations of the proposed system are the following:
Eleonora Pedone
PW
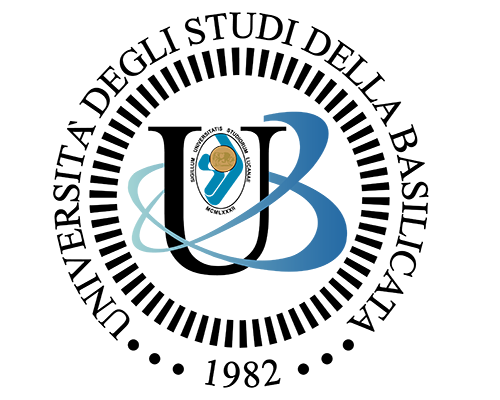
UNIBAS
University of Basilicata
Università degli Studi della Basilicata
The University of Basilicata was founded in 1982 on the ashes of the devastating 1980 earthquake that strongly hit the Basilicata region. Since its foundation, the university has had continuous growth and expansion and is now located on the Macchia Romana campus (Potenza). There are 6 departments, which are, Departments of European and Mediterranean Cultures: architecture, environment, cultural heritage (DiCEM, located in Matera), Mathematics, Computer Science and Economics (DiMIE), Sciences (DiS), Human Sciences (DiSU), the Schools of Engineering (SI-UniBas) and Agricultural, Forestry, Food and Environmental Sciences (SAFE). The educational offer is currently divided into 36 degree courses (16 Bachelor’s degrees, of which 1 is international, 16 Master’s degrees, of which 2 are international, 4 single-cycle degree courses).
The flagship of the University are the laboratories, including those of civil engineering that are involved in national and international research projects and provide consulting and services to companies in the sector and collaborate with other research institutions. As a result, several patents related to seismic protection systems for structures have been developed thanks to the activities carried out in the Laboratory of Structures.
Main role in the project:
As part of the REHOUSE project, UNIBAS will provide its expertise in the field of seismic vulnerability assessment of structures and infrastructure, as well as in seismic risk mitigation through low-impact and sustainable structural interventions. Of fundamental importance will be the structural assessment activities of the demonstrative building located in Italy, particularly in the city of Margherita di Savoia. In this building, the structural investigations, structural assessment and the design of an innovative seismic and structural strengthening intervention will be carried out to be compatible and integrated with energy efficiency measures through the application of Renovation Packages.
In addition, AMS will lead the T2.4 – Performance assessment for TRL6 demonstration and T3.3 – Methods/ for long term-performance assessment.
Giuseppe Santarsiero
UNIBAS
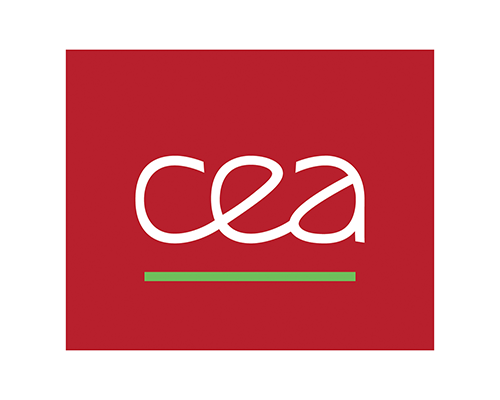
CEA
French Atomic Energy and Alternative Energies Commission
Commissariat à l’Energie atomique et aux Energies alternatives
The French Alternative Energies and Atomic Energy Commission (CEA) is a key player in research, development and innovation in four main areas: defence and security, low carbon energies (nuclear and renewable energies), technological research for industry, fundamental research in the physical sciences and life sciences. Drawing on its widely acknowledged expertise, the CEA actively participates in collaborative projects with a large number of academic and industrial partners.
CEA will be involved in the project through its Liten institute, which is devoted to the development of innovative technologies for the energy transition. CEA-Liten has a staff of 975 people, an annual budget of 138 million euros, and has more than 200 industrial partners from a wide range of market segments: energy, transport, aerospace, construction, civil engineering, environmental, and IT industries, amongst others. Intellectual property forms a major part of CEA-Liten activities, with a portfolio of 1,600 international patents.
Main role in the project:
The CEA laboratories at INES will participate in the co-design of an industrial renovation solution with the company Techniwood (Haute-Savoie, France). A prototype of this solution will be implemented on FACT, an experimental tool for the testing of active facades present on the INES site. The research axes cover in particular the subjects of air tightness and the continuity of the chain of the digital twin. A demonstrator (1000 m² of façade located in the North-East of France) will be renovated with the developed process. The CEA is also responsible for the WP2 in the REHOUSE project.
Fabrice Claudon
CEA

TECHNIWOOD
TECHNIWOOD
Techniwood specialises in the manufacture of wooden facades fully equipped. It is located on three different sites: Rumilly, Épinal and Paris; production takes place in Rumilly near Annecy in France.
The company was created in 2010 and currently employs around 80 people.
Techniwood is an expert in the industrial prefabrication of innovative facades based on bio-sourced materials; in particular for the energy rehabilitation of buildings. This company masters different technologies: Panobloc® facades, self-patented invention, to provide highly innovative construction solutions.
The facades include insulation, cladding, joinery and blinds, for easy implementation by all construction companies.
The company is positioned on various markets, in particular high-rise buildings in housing, offices and public buildings, both new and refurbished.
The projects are located throughout France and in neighbouring countries.
The performances of Panobloc are fire resistance, dimensional stability, mechanical resistance as well as durability of performances. It also has a high thermal and acoustic performance.
Techniwood’s specificities are the speed of implementation of the prefabrication, the interventions in occupied site and an adaptation to the architectural demand.
It can support large projects with a production of 120,000m²/year.
Main role in the project:
Techniwood is project partner and leader of RP6 PanoRen and the demo-site in the North-East of France located in Saint-Dié-des-Vosges. In this context, Techniwood is responsible for :
- Improving and producing Panobloc facades including insulation, cladding, joinery and blinds
- Promoting the integration of new processes into the Panobloc such as photovoltaic panels, double flow ventilation and recycled materials
- Improving the lifting system, the measurement of the existing building and the fixing of the facades to the building
- Studying the feasibility and innovative techniques on the INES platform of the CEA
- Supporting the development of prototypes up to real-scale implementation on the final demo-site Producing 1000m² of Panobloc facades
Juliette Helluin
TECHNIWOOD

WOODSPRING
WOODSPRING Ltd
Woodspring Ltd. was established in 2003 and focuses on innovative products and technologies in energy efficiency of buildings and environmental sciences and wood and forest-based industries. The company’s research and product development concern on improvement of energy efficiency of residential buildings using smart technologies and innovative solutions to minimize building’s energy consumption. There are good experience and scientific results for the quantitative measurement of natural resources used for space heating.
The staff of the company participated in a successful research project aimed at to develop a seasonal thermal storage system which was able to provide space heating energy most of the winter season from the collected solar energy during summer. Company experts participated more test building project and worked out a smart system for detecting the behavior of developed new building elements such as thermal storage system.
Main role in the project:
Two renovation packages (RP7 and RP8) will be developed by Woodspring and the responsibility of implementation in one of the Demo Building.
Zoltán Pásztory
WOODSPRING

Platanplan
Platanplan Ltd.
Platánplán Mérnöki Iroda KFT
Platanplan Ltd. is a company in Sopron, Hungary, renovates and builds wood framed houses with over 29 years of experience. It accounts everything between designing the building to finishing the face-work of the interior. The building materials they use are premium quality, chemical-free, non-allergenic to provide the premium feel to their customer.
Another huge focus point is to lower the waste during the building process and reuse this waste in an eco-friendly way leaving as small carbon footprint as they could.
Main role in the project:
Implementation of three renovation packages in Hungarian Demo Site, participation of plane the prefabrication process and elements. Work out the guidelines for prefabrication, and implementation of the relevant renovation packages.
Olivér Bogdan
PLATANPLAN

F-CHURCH
Faith Church
FHit Gyülekezete
The Faith Church is a state-recognised Christian church founded and based in Hungary. Our community is a member of the Pentecostal-Charismatic movement, which has around 600 million members worldwide, and is the most dynamically developing Christian community in Hungary today. The church, with a membership of over 100,000. The community was founded in 1979, and after the regime change in 1989, the state declared the Faith Church a recognised religious denomination. The church has more than 200 congregations throughout the country and beyond its borders. It has local community in all neighbouring countries, as well as in Germany, Switzerland and the United States.
The Faith Church is headquartered in the Faith Park in Budapest’s 10th district. Within the park is, among other things, the Saint Paul Academy (SZPA) and the dormitory building involved in the project. Saint Paul Academy was founded by the Faith Church in 1990. The school is a state-recognised institution of higher education. Education started in the 1990/91 academic year with full-time and part-time theological courses. It currently has more than 1,000 students. The dormitory is open to students from the countryside and abroad studying at the Academy.
The main activities of the church outside the life of faith are:
- Bible translation
- Missionary service (Africa, Asia)
- Media (TV, radio, newspapers, book publishing, social media)
- Prison mission
- Hospital ministry
- Charity (helping the needy)
- Education (public education, higher education, faith education).
Main role in the project:
The Faith Church (FCHURCH) will provide the fourth demo building in the project, where 3 different types of renovation solutions will be tested. It is also coordinating a sub-task of the Social Innovation Work Package. Within this, FCHURCH is responsible for the following tasks:
- Coordinating the creation of Social Task Forces.
- Analysis of social innovation activities
- Diagnosing of the current situation in the local context of the REHOUSE 4 demonstrators.
Kinga Takács
F-CHURCH
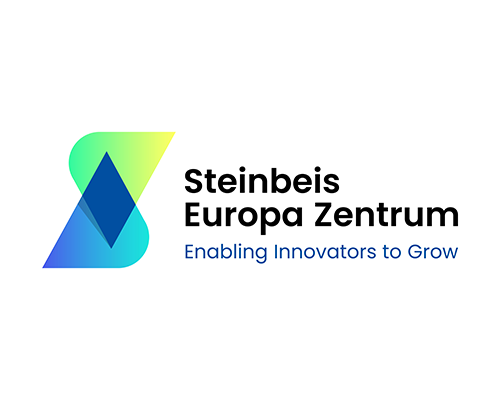
Steinbeis Europa Zentrum
Steinbeis Europa Zentrum (Steinbeis) is an independent economic entity within the Steinbeis Foundation. It was founded in March 1990 as the operational unit of the Commissioner for Europe of Baden-Württemberg’s Minister of Economics. Steinbeis’s core activity is to promote European Research and Technology Development programmes and to support cross-border technology transfer.
Steinbeis supports small and medium-sized enterprises on behalf of the Ministry of Economic Affairs, Labour and Housing of Baden-Württemberg. At the same time, it supports Universities of Applied Sciences on behalf of the Ministry of Science, Research and the Arts Baden-Württemberg.
Moreover, Steinbeis is involved in several EU-funded projects (more than 70 in 2022) as either partner or coordinator, taking over tasks related to dissemination, communication, exploitation or financial and administrative project management.
Main role in the project:
Steinbeis is project partner and leader of Dissemination, Communication and Exploitation of Results. In this context, Steinbeis is responsible for
- Design strategic communication of the project objectives and actions and engagement strategy to achieve optimal visibility activities increasing awareness, engagement, acceptance and fostering uptake of the REHOUSE results, facilitating knowledge transfer and sustainability at Europeans and local level.
- Design the D&C tools needed to initiate and implement the strategy. Establishment of activities to the community and dissemination strategy.
- Clarification the exploitable results and their use (commercial, scientific or other) including IPR management (such as ownership, access rights, knowledge protection.
- Joint actions with other projects to use synergies and to enable a broad impact.
Charlotte Schlicke (Dissemination and Communication)
Lukas Weindl (Exploitation )
Steinbeis Europa Zentrum

NOBATEK/INEF4
NOBATEK/INEF4
NOBATEK/INEF4 is a private applied research centre, French Institute for Energy and Environmental Transition in the Construction industry.
Our mission: Invent, develop and spread innovative and impactful solutions for the energy and environmental transition (energy efficiency and environmental sustainability) in the construction sector on both new developments and renovation projects.
What we do : Drive innovation from ideas to market implementation. Together, our teams of researchers and engineers imagine innovative products and solutions that will improve the energy efficiency and environmental quality of buildings and neighborhoods, and make them a reality.
Our values : Innovation, Identity, Impact and Independence
Main role in the project:
NOBATEK/INEF4 is project partner and leader of work package 3 “Measurement, evaluation and learning methodology, Impact assessment and platforms specifications” and leader of Task 4.1 of WP4 “Demonstration of the 8 renovation packages”.
In this context, our role is to:
- Set up a Monitoring, Evaluation and Learning methodology to assess the expected performance of the renovation packages both at TRL6 and TRL7 and the accomplishment to their expected outcomes and its readiness to contribute to the mid and long term expected impacts of the renovation processes
- Establish set of indicators for REHOUSE to cover a holistic and multidimensional assessment of the renovation packages and building’s performance, addressing the whole renovation value chain
- Development of monitoring programs/plans for the construction (retrofitting) phase and the operation phases of the building
- Participation in the definition of the IPD BIM-based platform that will be used through all phases for their full digitalization: modelling, design, implementation (retrofitting and installation of the RPs components), monitoring and finally evaluation and impact assessment
- Coordinate the deployment of IPD methodology and BIM-based Digital building logbook
Zakaria Aketouane
NBKINEF4

SUPSI
University of Applied Sciences and Arts of Southern Switzerland (SUPSI)
Scuola Universitaria Professionale della Svizzera Italiana (SUPSI)
The University of Applied Sciences and Arts of Southern Switzerland (SUPSI) is one of the nine professional universities recognized by the Swiss Confederation. SUPSI offers more than 30 Bachelor’s Degree and Master’s Degree courses, characterized by cutting edge education which unites classical theoretical-scientific instruction with a professional orientation. Great care is given to research carried out in key sectors on competitively acquired projects with large European and national agencies or mandated by organizations and institutions.
The Institute for Applied Sustainability to the Built Environment (ISAAC) covers several research areas in the field of renewable energy, rational use of building energy with particular attention to green building standards, building maintenance and refurbishment, as well as environmental studies. The Research Unit, with almost 35 years of experience in photovoltaics and about 15 years in Building Integrated Photovoltaics (BIPV), is today composed of around 50 collaborators organized in different sectors (building systems, energy systems, energy sustainability and territory sectors).
The ISAAC institute collaborates with private and public entities, encouraging and supporting initiatives to increase the energy transition and the penetration of renewable energies in the residential, commercial, industrial, and public sectors, respecting the technical, economic, and social narratives of each case. The institute also has a PVlab covering a wide range of electrical, climatic and mechanical tests according to IEC– standards 61215/61730. The laboratory is accredited with ISO 17025. The building sector is active in the field of research concerning facility management and building operation, advanced building skin, sustainable materials and construction. SUPSI helps coordinate the interest of stakeholders at a regional, national and international level, seeking balanced and readily applicable solutions for end-users. The BIPV team has been active since 2004 in global expert groups of the International Energy Agency, in scientific expert committees, in competitive federal and EU innovation and pilot actions, and the main networks supporting BIPV (www.solarchitecture.ch). The relation of SUPSI with industrial partners and stakeholders, as one mission of its mandates, allows for completion of the scientific experience with applied research focused on a high TRL and with the goal to develop, validate and demonstrate reliable and cost-effective BIPV products ready for the market.
Main role in the project:
SUPSI will actively support renovation packages design, product optimization, specification & digitalization for implementing Building Integrated Photovoltaics (BIPV) solutions in the project and demonstrating the energy and cost targets. By supporting the industrial partner Sunage, the detailed specification of the renovation packages will be done by also establishing methods for the main performance assessment. SUPSI will support the design, installation, monitoring and operation of the BIPV solution in the demo building by providing information to industrial partners and the consortium useful for standardization, replication, market and business case. Moreover, SUPSI will collaborate with Sunage and other partner to model BIM-BIPV product objects to be integrated in the digital model of the Italian demo building.
In addition, AMS will lead the T2.4 – Performance assessment for TRL6 demonstration and T3.3 – Methods/ for long term-performance assessment
Fabio Parolini
SUPSI

Sunage SA
We integrate photovoltaic modules in any architectural cladding by combining high energy performance, design and customization.
Over 15 years of experience in photovoltaic manufacturing combined with unsurpassed Swiss quality of our products and processes continuously lead us in developing ambitious sustainable and aesthetic projects.
Main role in the project:
Sunage is project partner of Renovation Package 5, in charge of co-developing a multipurpose façade system with bio-based insulation and BIPV (Building integrated Photovoltaic).
As leader of BIPV solutions, our role is to adapt our technology to develop BIPV opaque cladding elements carefully optimized for substantial time and cost reductions during the manufacturing process, while being capable of complying with different architectural, energy and construction requirements.
The ambition of this work is to release on the market an affordable mainstream BIPV solution that is customizable for a massive implementation in the multi-storey residential segment. Indeed, the easy-to-install multipurpose façade system will be installed in the renovation site of Margherita di Savoia (Italy), where the selected condominium is part of a larger social housing stock with similar buildings.
Alex Ferrario
SUNAGE
