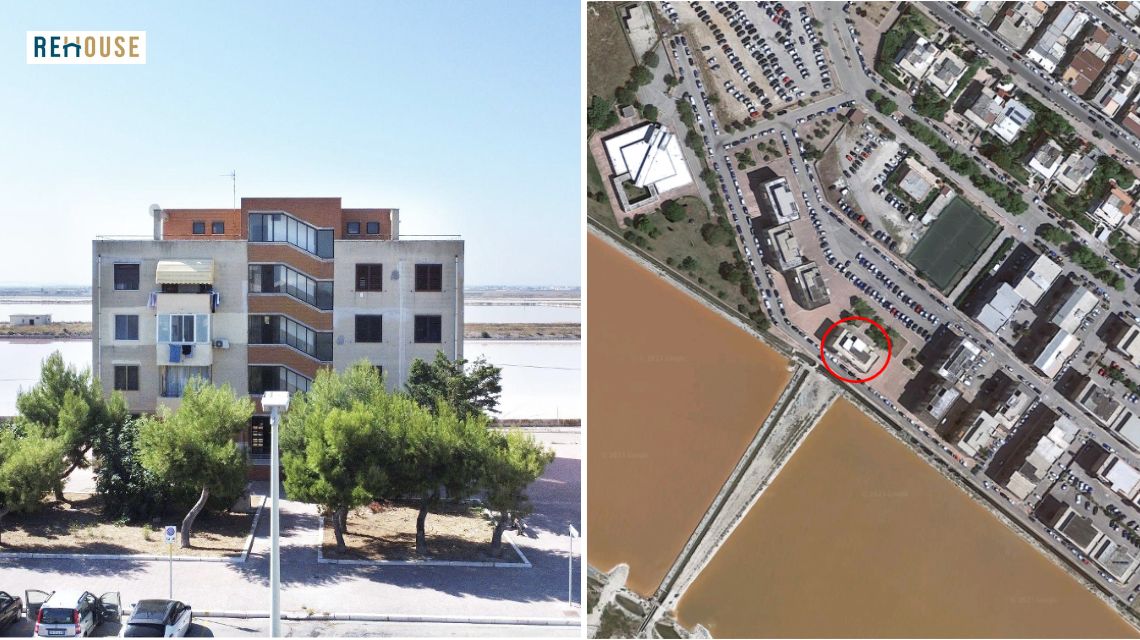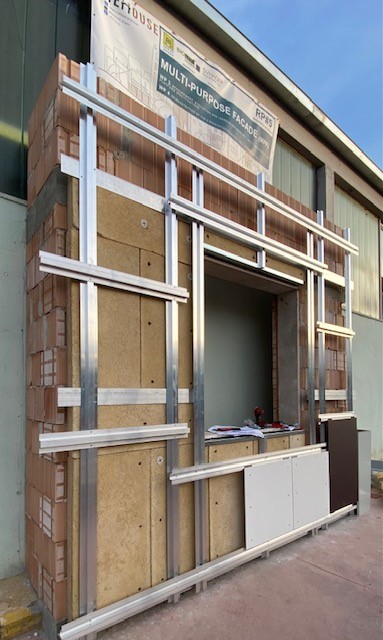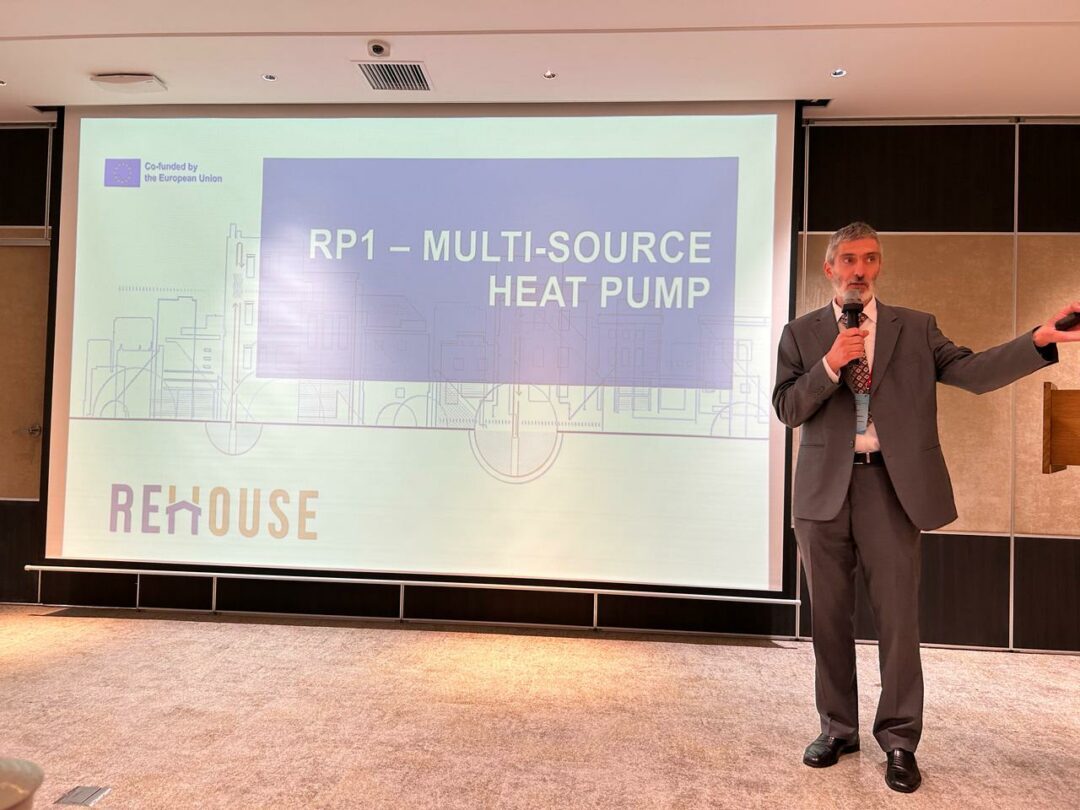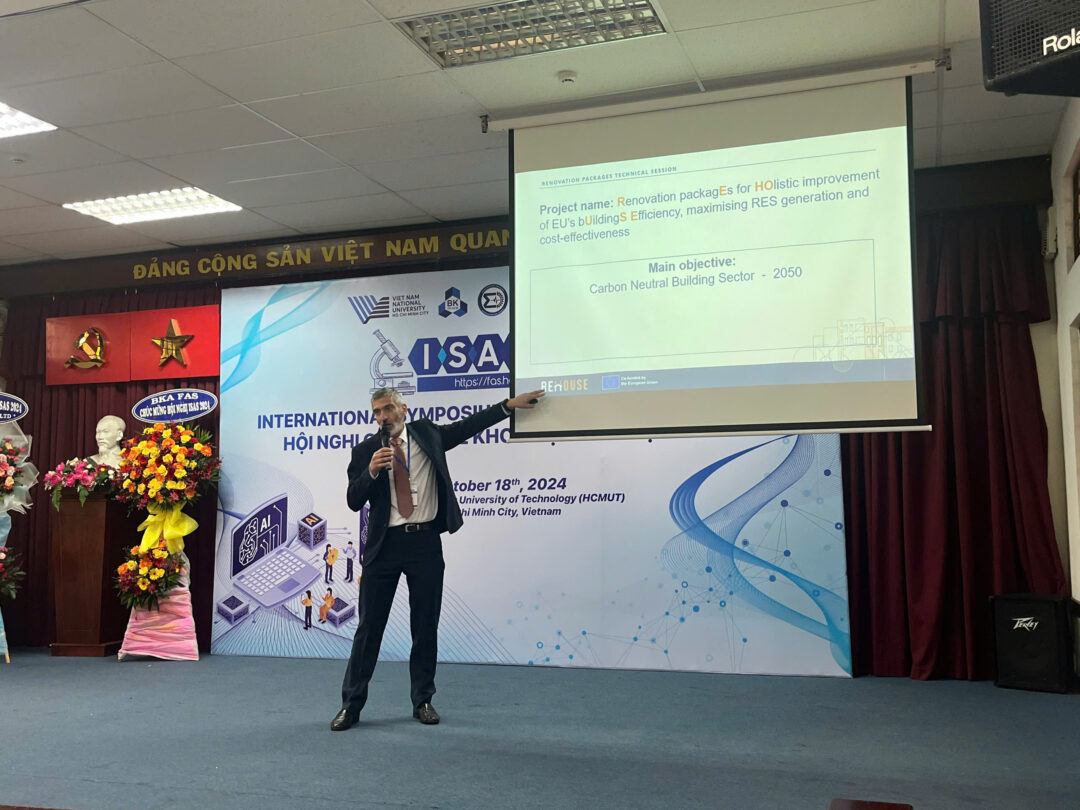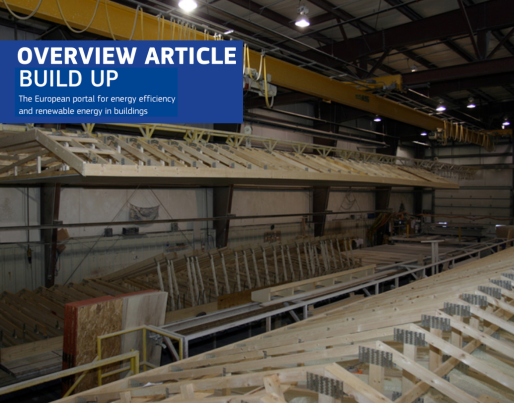
Renovation activities and interventions foreseen by the REHOUSE project on the Italian Demonstration site, a public housing property of Margherita di Savoia, Puglia Region, have officially begun on the 15th of November 2024. The Italian demo site is a public housing building facing challenges of physical degradation, energy inefficiency, and social vulnerability, in which, partners of the project consortium, ENEA, University of Basilicata, Rina Consulting, TERA, Steel tech, R.I., Pedone Working, SUPSI and Sunage are involved to requalify and renovate.
“The main objective of the project is to develop and apply different innovative and promising technologies in pilot buildings, but the great challenge is to guide tenants in the acceptance of the innovative technologies and pave the way for a real cultural change in the use of energy, through a people-centred approach”, underlines Monica Misceo, ENEA responsible for REHOUSE project. “This is an innovative experiment – continues Monica Misceo – which combines technology and social cooperation for the first time: from the beginning, we have shared every part of the energy efficiency project with the tenants, who have thus also been able to acquire greater awareness on the correct use of energy and better management of the systems”.
The renovation interventions will contribute to reduce energy consumption and CO2 emissions in the pilot building, but also improve the living comfort and living conditions of tenants.
- In this regard, the activities will concern:
- Structural consolidation of two internal pillars,
- centralized system for hot water production and cooling,
- Replacement of fixtures,
creating a casing that incorporates natural insulating materials based on hemp and a photovoltaic facade (which will allow the production of 16,000 kW/year of electricity from renewable sources and guarantee good thermal insulation.
Furthermore, a street art project and the redevelopment of outdoor spaces are planned to encourage moments of aggregation and social cohesion in the neighbourhood.
“The energy redevelopment of public social housing represents a fundamental challenge for a more sustainable and inclusive society. Our ‘experiment’ could guarantee a good level of replicability to be extended to other public housing buildings, improving the living comfort of the most vulnerable families, alleviating energy poverty and fighting the growing phenomenon of housing degradation, redeveloping cities or entire neighbourhoods”, adds Monica Misceo.
For the Italian case study, ENEA researchers have carried out an integrated diagnosis, energetic, structural, and social, to optimize the instrumental and diagnostic tests, limit the trouble caused to tenants, and, at the same time, suggest ‘pills’ of knowledge on technologies to be used.
The demo site building, owned by ARCA Capitanata, was built in 1986, has four floors, and currently houses 20 people, mainly elderly people for a total of 880 m2.
It was built with a reinforced concrete frame and presents heat dispersion problems and living discomfort, due to high temperatures in summer, inadequate natural ventilation, the presence of obsolete systems and architectural barriers.
The building is located in a peripheral area of the city and is part of a group of similar units, all characterized by the same problems of structural degradation (in the area 40% of the social housing stock is more than 40 years old with high energy consumption and greenhouse gas emissions) and social vulnerability due to economic difficulties, health problems, high levels of school dropouts, loneliness of the elderly and psychomotor disabilities.
Furthermore, the area is classified as medium-high seismic risk (zone 2).
Before the start of REHOUSE renovation interventions, an interdisciplinary team of Italian partners, presented and discussed with the tenants the technical solutions foreseen to improve the living conditions in the building.
“During these meetings, concludes Monica Misceo, we highlighted the motivations behind the design choices, focusing on how the building will change thanks to the interventions and what impact this change will have on the lives of the residents. Subsequently, the choice of the colour of the building, the theme for the mosaic of the north facade, and the street furniture to be included in the external spaces were discussed with the tenants and all the observations of the participants were collected to guarantee the maximum level of acceptance by part of the residents”.
Not only that, ENEA also organized with tenants a simulation game called ENZEB, aiming to reach the maximum level of energy efficiency to concretely understand the change expected from building interventions and the importance of correct daily habits in the use of energy.
Read the full Press Release (in IT) from the Italian Demo Site here.

