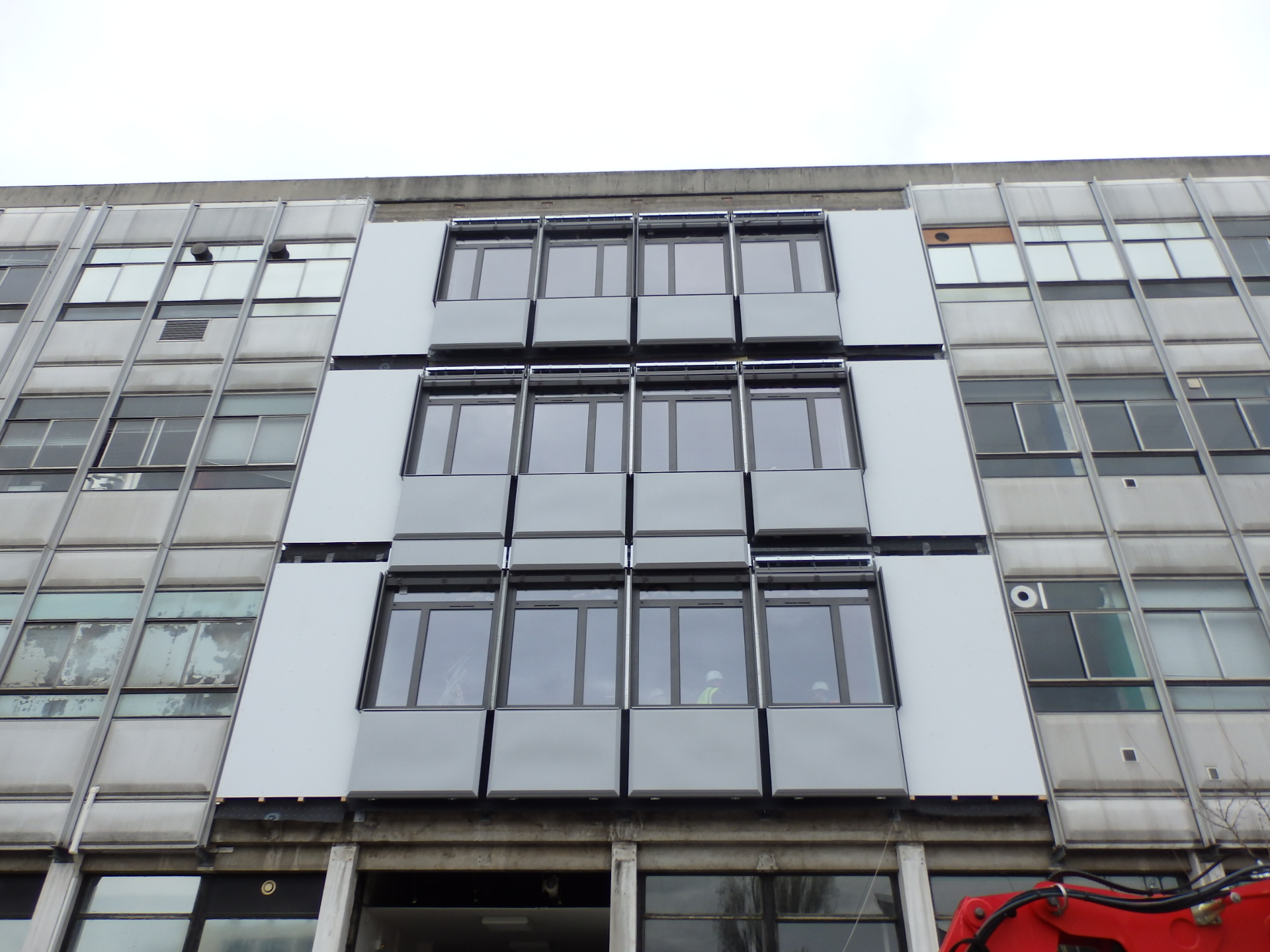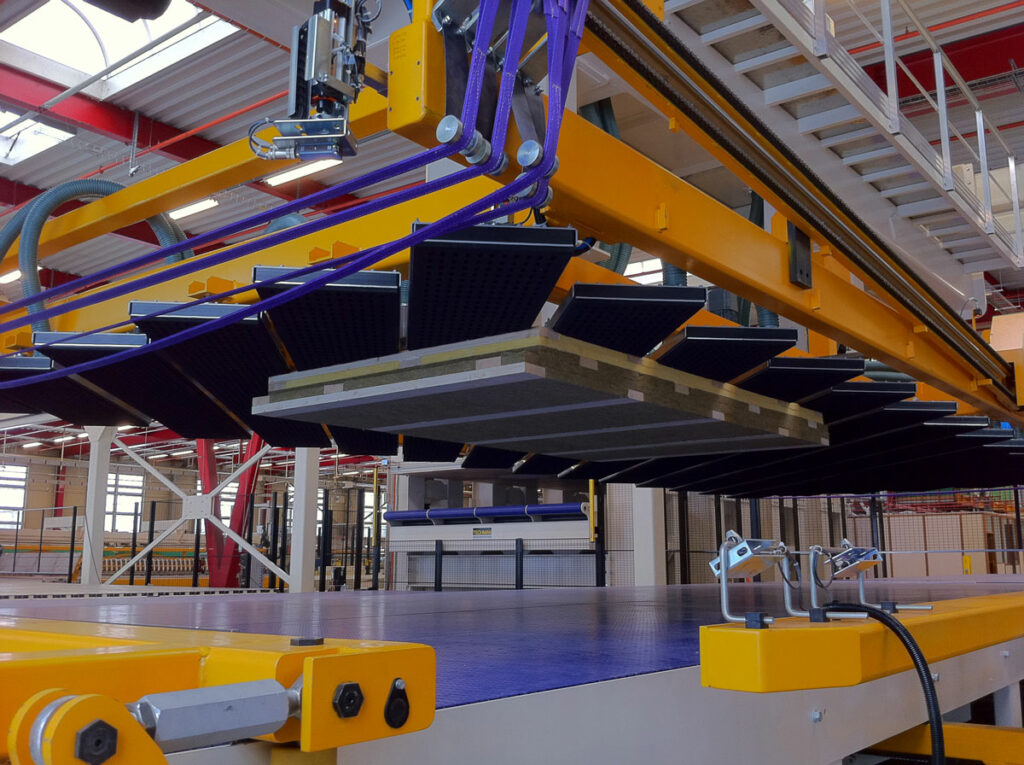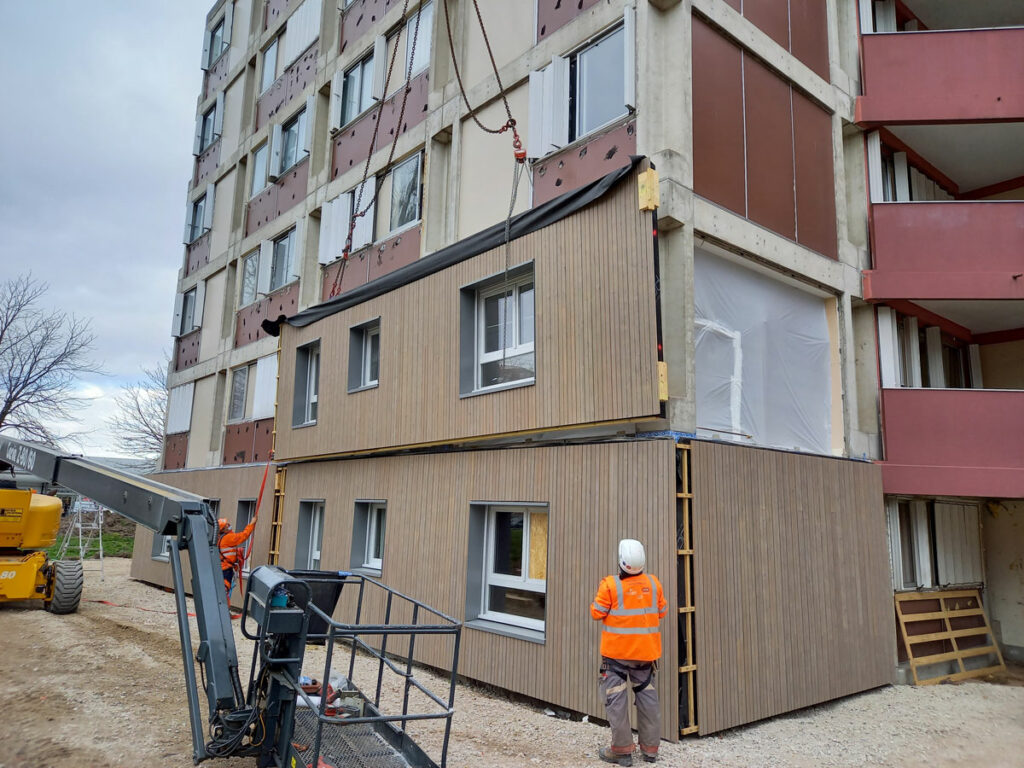PanoRen


This Renovation Package is based on a new concept of multi-functional façades built on the basis of an existing insulation panel product (Panobloc®).
This panel will be optimised to add new functionalities using additional components and design aspects.
Panobloc® is a CLTi (Cross Laminated Timber with Insulation), a hybrid panel composed of wood and bio-based insulation with second-life photovoltaic panels.
This process wants to improve industrialized construction, especially for renovation, using photovoltaic panels for energy production, robotic means, design adaptations and integrated ventilation systems.
A first façade prototype will be developed on the CEA test platform (FACT building) and analysed to validate the innovations implemented.
Finally, this package will provide the renovation of a full-scale building in Saint-Dié-des-Vosges in France.


The main innovations of the proposed system are the following:
This RP aim to innovate the performance of the facades in terms of thermal insulation to create a totally passive building, the ventilation system integrated in the facade, the prefabrication and installation on site, the production of photovoltaic energy on the buildings and the recycling and reuse of components.
Updates from Renovation Package 6
Selected news and events:
- BLOG: PanoRen as Panobloc for Renovation – REHOUSE
- BLOG: Panoren testing on FACT structure at CEA-INES platform
- BLOG: Assessing the success of renovation technologies
- BLOG: Taxonomy for Renovation Packages Characterisation
- BLOG: Curious to explore the REHOUSE project? Discover our dissemination materials!









