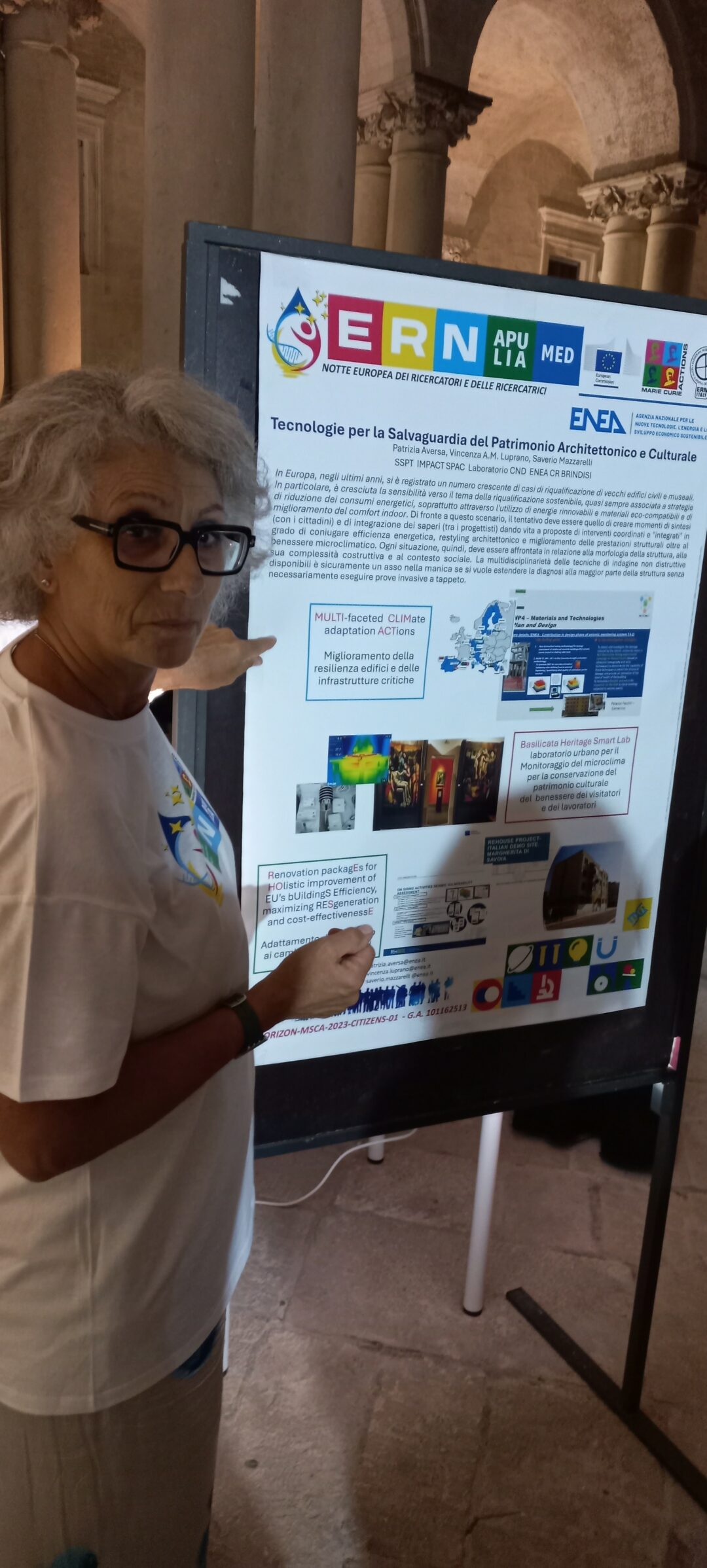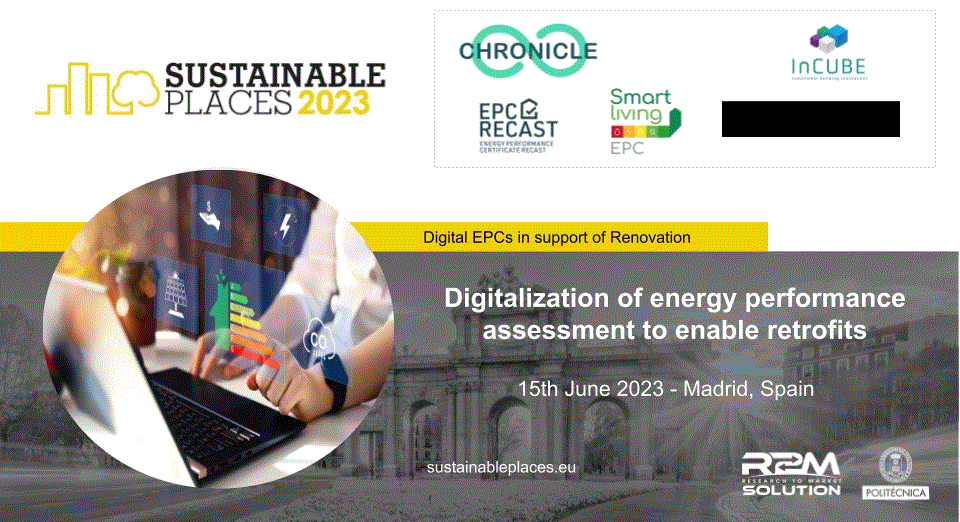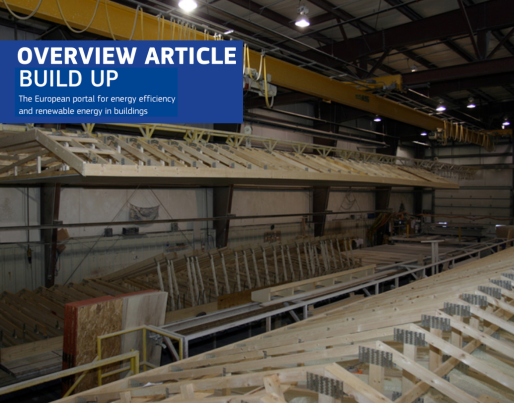The definition of applied research continues
In line with the project timeline, the RI – BIOmat canapa – Sunage – Supsi working group built a full- scale model of the multi-purpose façade.
Taking account of the design of the building, the team decided to replicate the masonry as it is built. The work involved the construction of two reinforced concrete slabs relating to a specific part of the façade for experimental purposes.
During this phase, the first tear strength tests were conducted on the support brackets that serve as the primary support for the substructure grid.
SUNAGE provided six samples of different colours of its “Sunage Suncol” BIPV to assess the chromatic impact of the finishes and the productivity of the entire façade. In this way, stakeholders are able to assess the different impact of the coloured modules on the façade.
BIOMAT CANAPA has supplied its thermal and acoustic insulating panel with thermal and acoustic efficiency, which is still in the experimental research phase. This panel, called “BIOCANAPANEL Multidenisty MD”, has a 2 cm layer of hemp lime on the front surface, which increases its thickness from the 80 mm initially planned to 100 mm. This enhancement allows RP#5 to achieve an improvement in insulation compared to classical standards. In addition, the self-supporting nature of the panel simplifies installation, packaging, and on-site logistics.
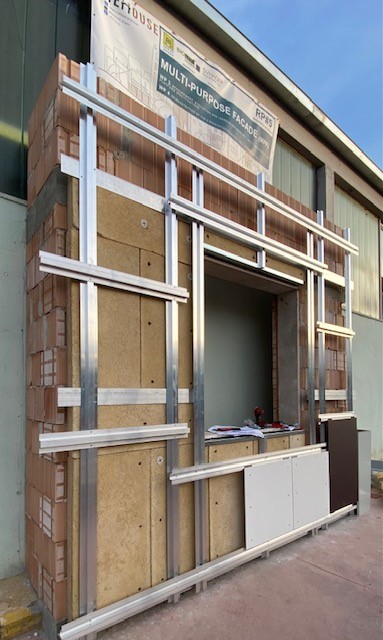
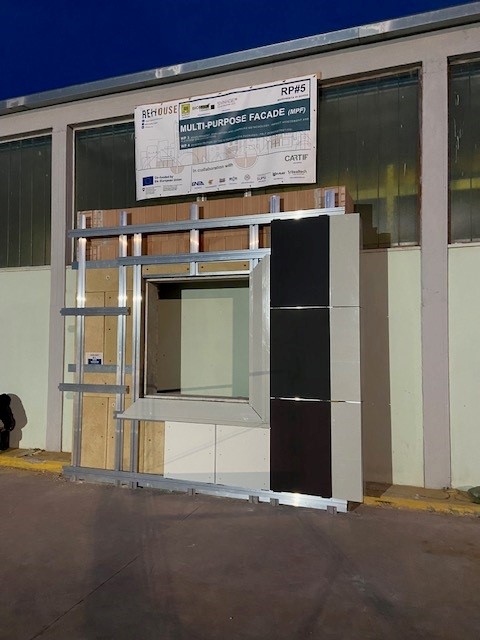
Constructive stages of the 1:1 scale mock-up
© Credits: RI GROUP, ITALY


