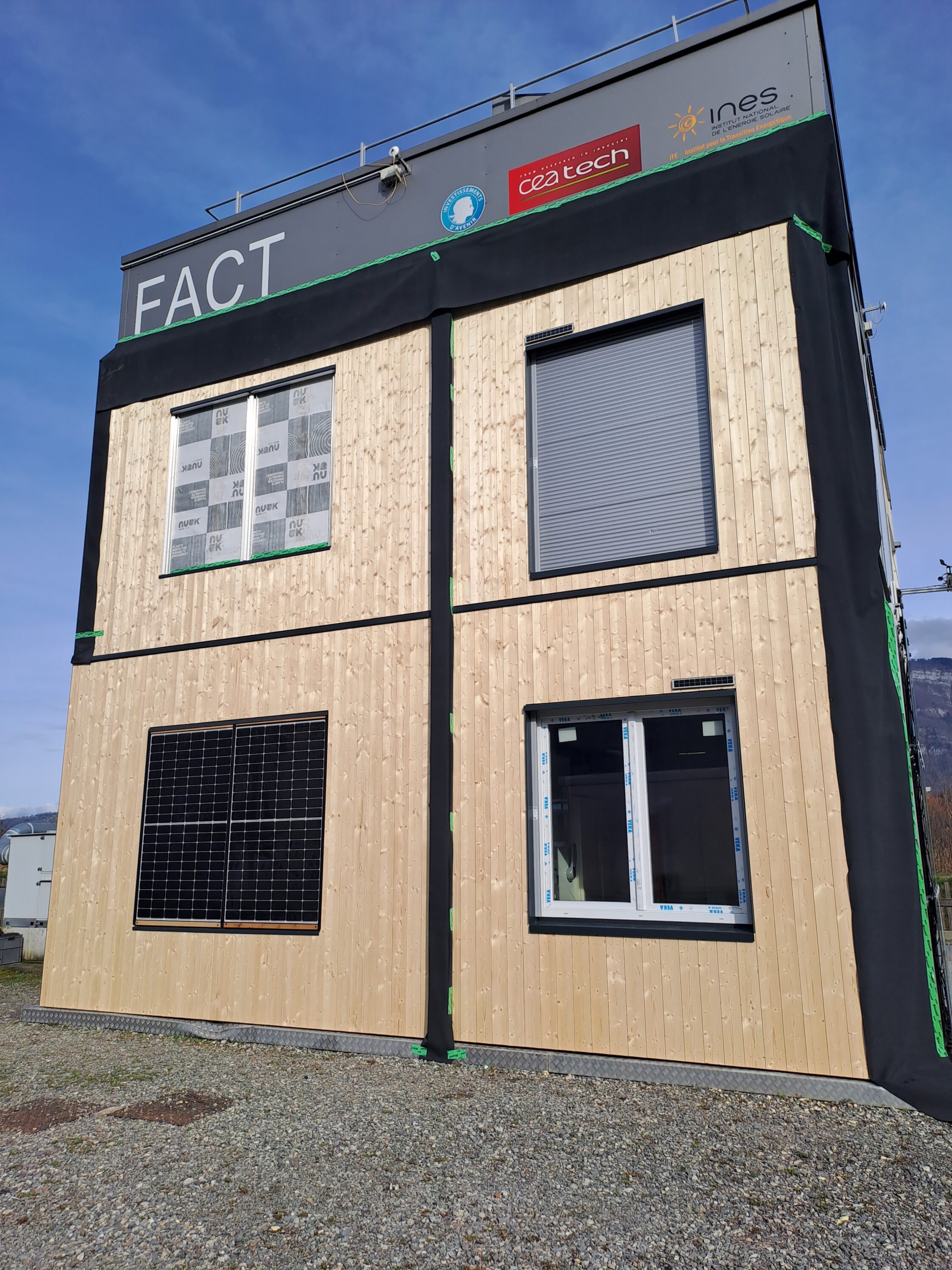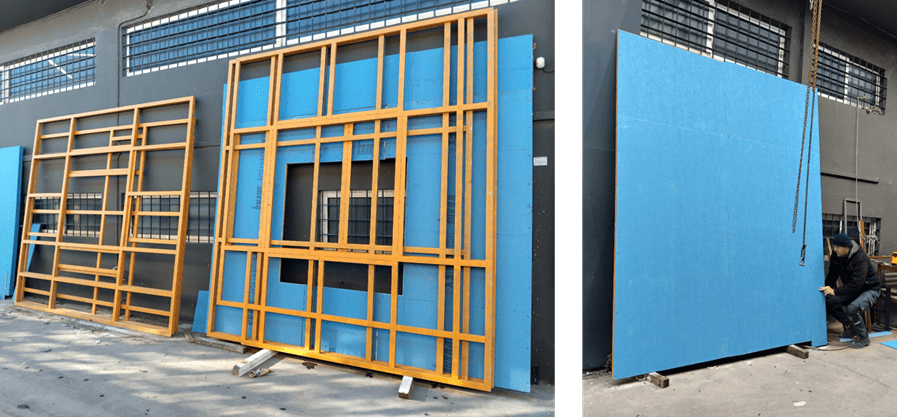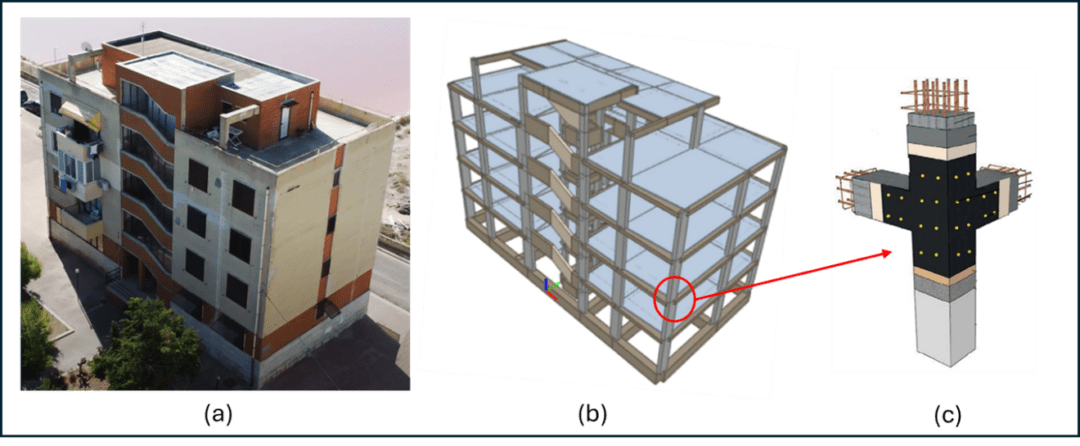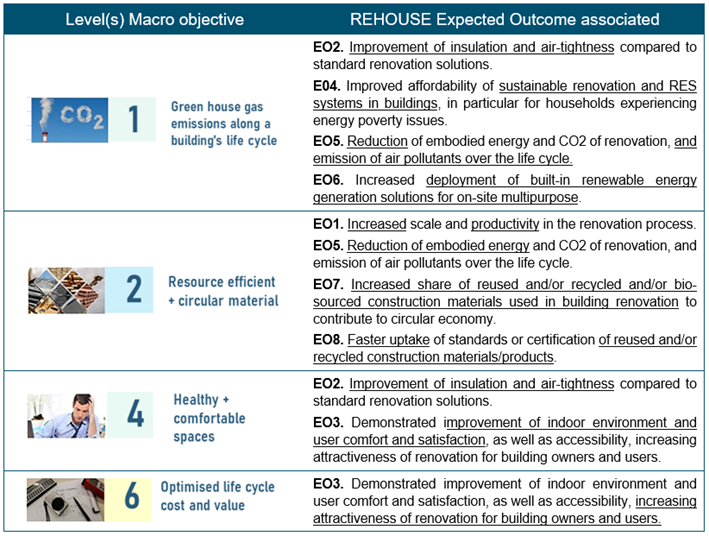The Renovation package PanoRen is a solution developed in the REHOUSE project. and consists on a prefabricated insulation panel. New developments and optimisation are being tested at CEA-INES facilities.
The PanoRen’s solution builds on an insulation solution already available in the market Panobloc® and integrate further developments, in particular the integration of the flow controlled mechanical ventilation and the PV façade integration. These developments require to be tested at CEA-INES facilities through the installation and characterisation of prototypes on the FACT building façade. This validation (TRL6) occur before its demonstration (TRL7) during the retrofit of a social housing owned by LE TOIT VOSGIEN in the town of Saint-Dié-des-Vosges (North East of France).
After the prefabrication in the TECHNIWOOD factory the panels have been transported to CES-INES facilities for the installation phase that took place between the 26th of February and the 29th of February 2024 as illustrated by the different figures below.
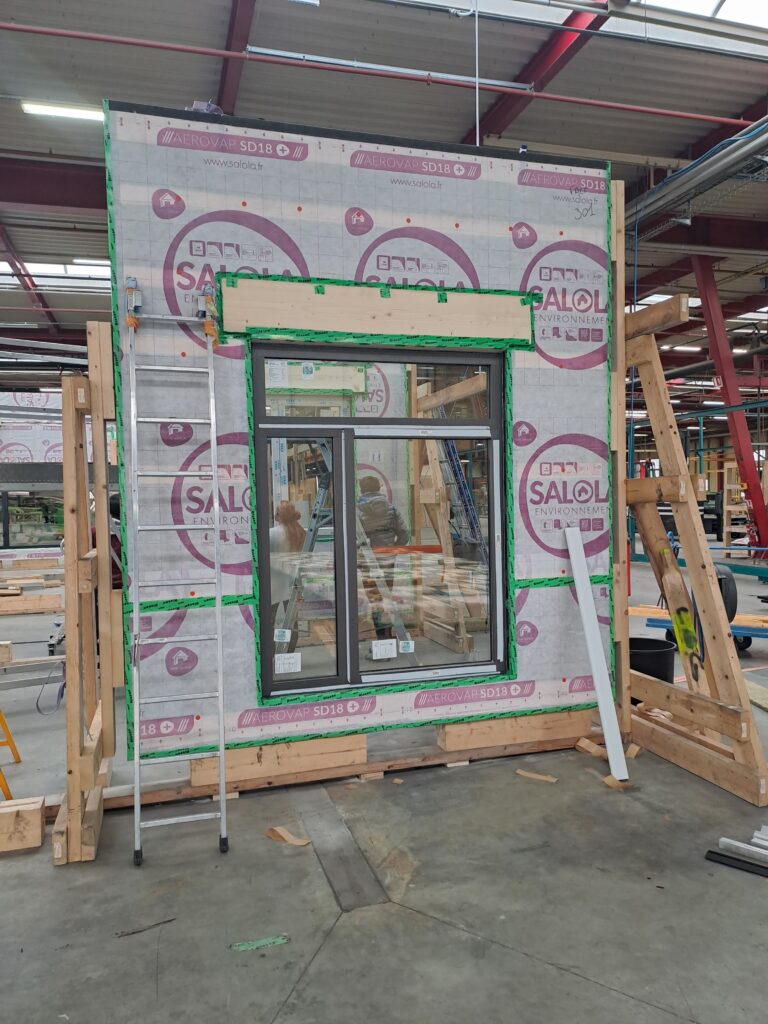
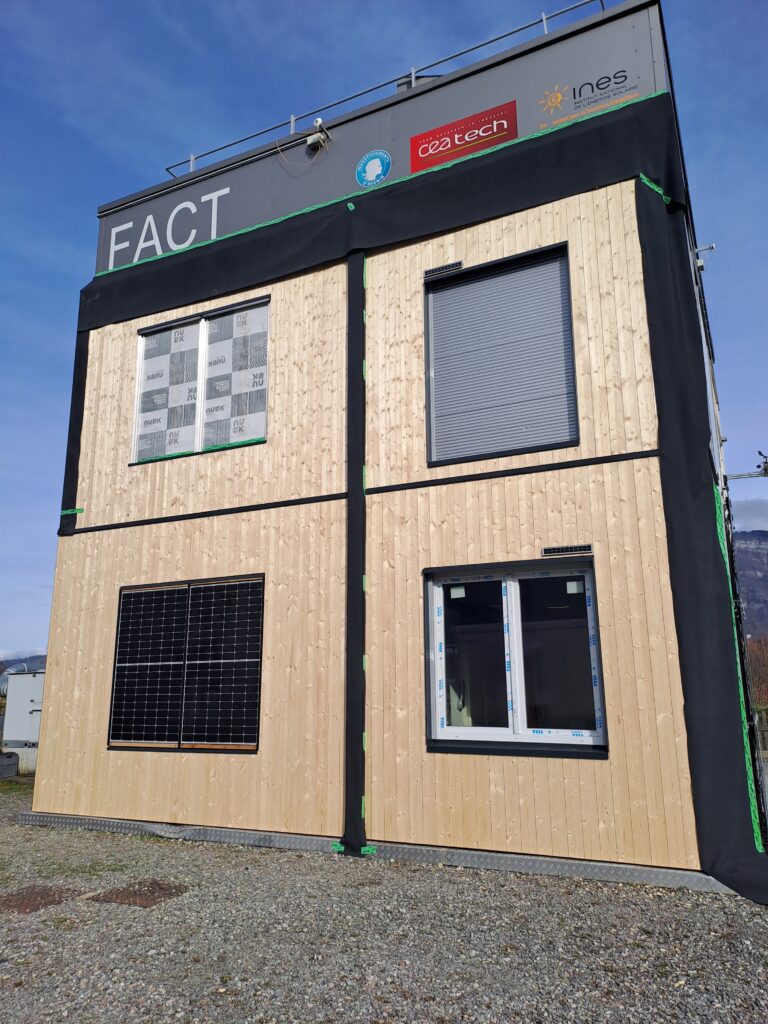
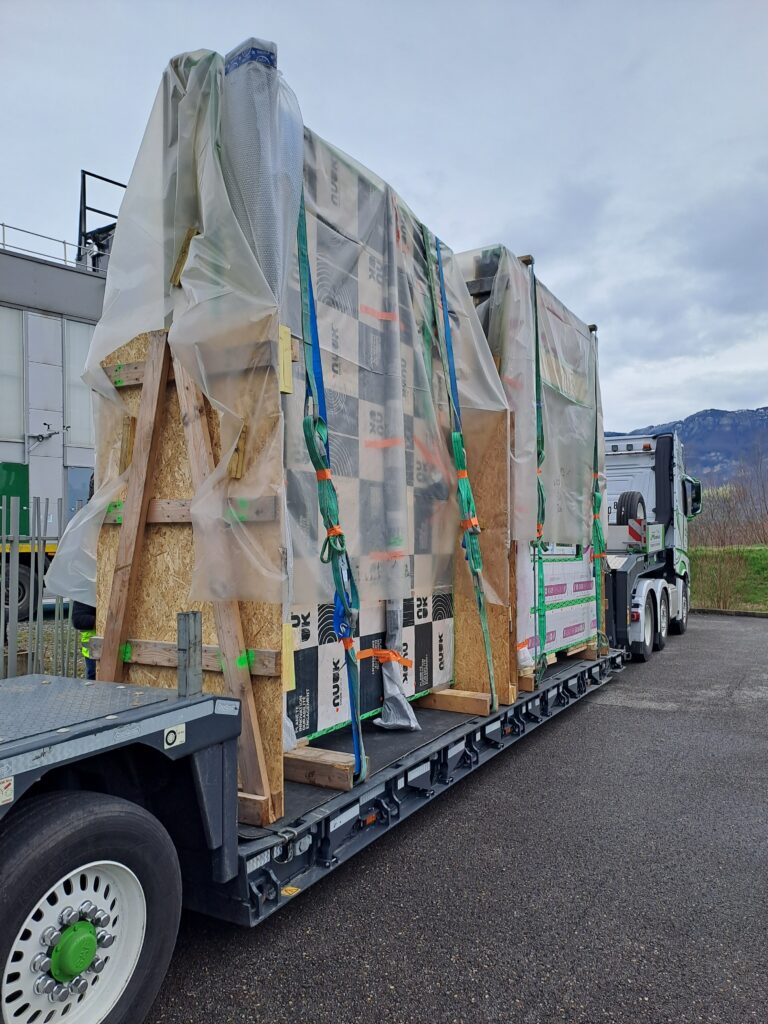
The prototype, installed on the West and North façade, integrate different testing:
- Singular points: windows, wall angle
- Roller shutter’s Integration alimented by a photovoltaic module
- Double flow controlled mechanical ventilation integration
- Architectural elements inside the core insulation panel in order to integrate the ventilation system’s ducts
- Air inlet, outlet and connection with the duct inside the panel
- Air tightness test following a similar methodology as the Blower door test
- Thermal efficiency : temperature difference between the outlet of the double flow and the outlet in the room
- Photovoltaic module integration (facade)
- Assembly, fixing issues
- Cabling and duct integration
- Moisture transfer
- Study of hygrothermal risks in wood-frame and bio-based insulation
- Study of the effect of a damaged initial wall on the moisture in the PanoRen
- Air-tightness
- PV module heating and ventilation
- Temperature sensors installed under the module, measurement of the air gap temperature between the PV module and the wall
- Innovative fastening system :
- Reduction in the number of fasteners
- Elimination of horizontal gaps between panels
- Reduction of stresses transmitted to floor slabs
After this installation, finishing touches are being finalised before the launch of the measurement campaign.
Author’s name: Christian Orgiazzi, CEA-INES
Website:

