
The demo-site is a residential multi-family building with 19 dwellings in 1959. The surface of façades to be renovated is around 1,000 m² in PanoRen including 200 m2 with PV modules (in facades and roof). The building is made of concrete walls with little or no insulation (the U-value of this construction is estimated at 1.5 W/m²/K). Energy consumption is related to space heating and DHW (200 kWh/m2/yr; energy class: D), as well as lighting and equipment. Each dwelling is equipped with an individual gas boiler and the total carbon footprint of the building is estimated at 74.3 tons of CO2 per year. This building is located at Saint-Roch district, a North-West area in the city of Saint-Dié-des-Vosges, France and the owner is a social landlord named Le Toit Vosgien.
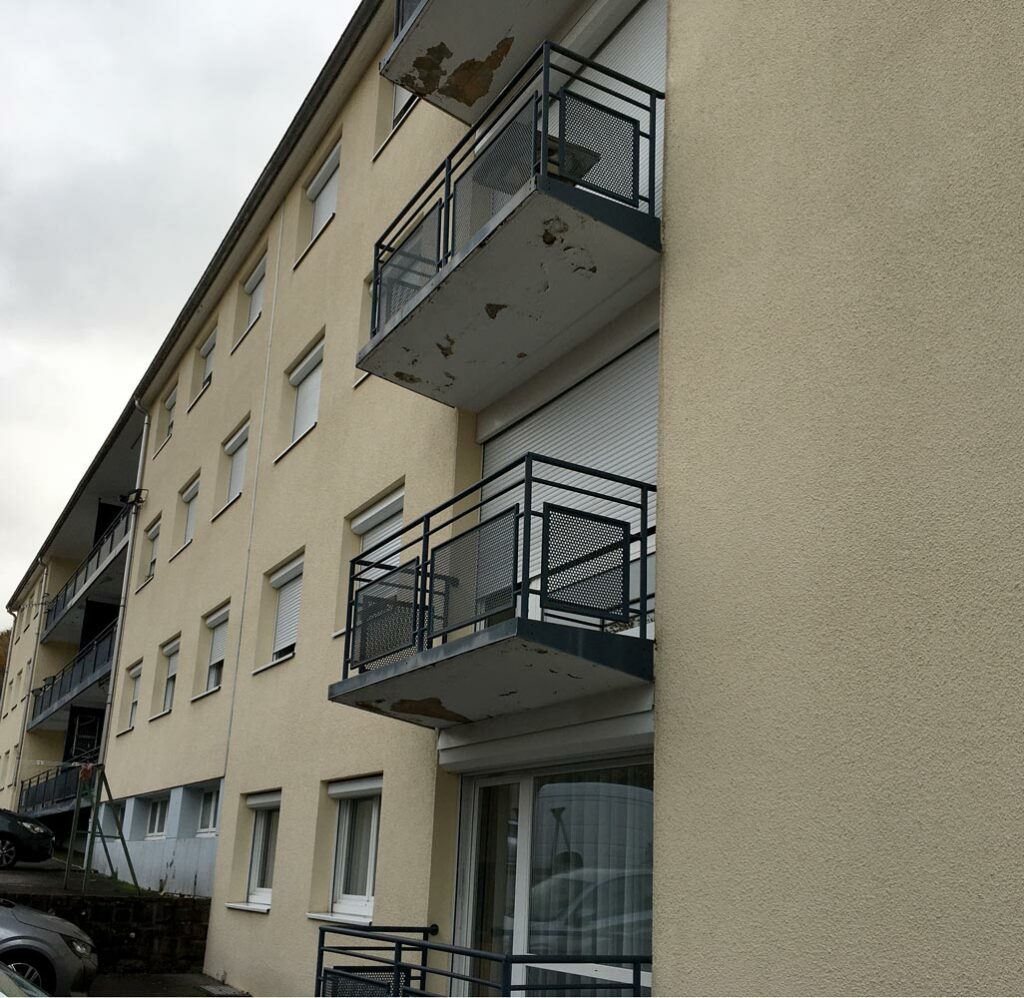
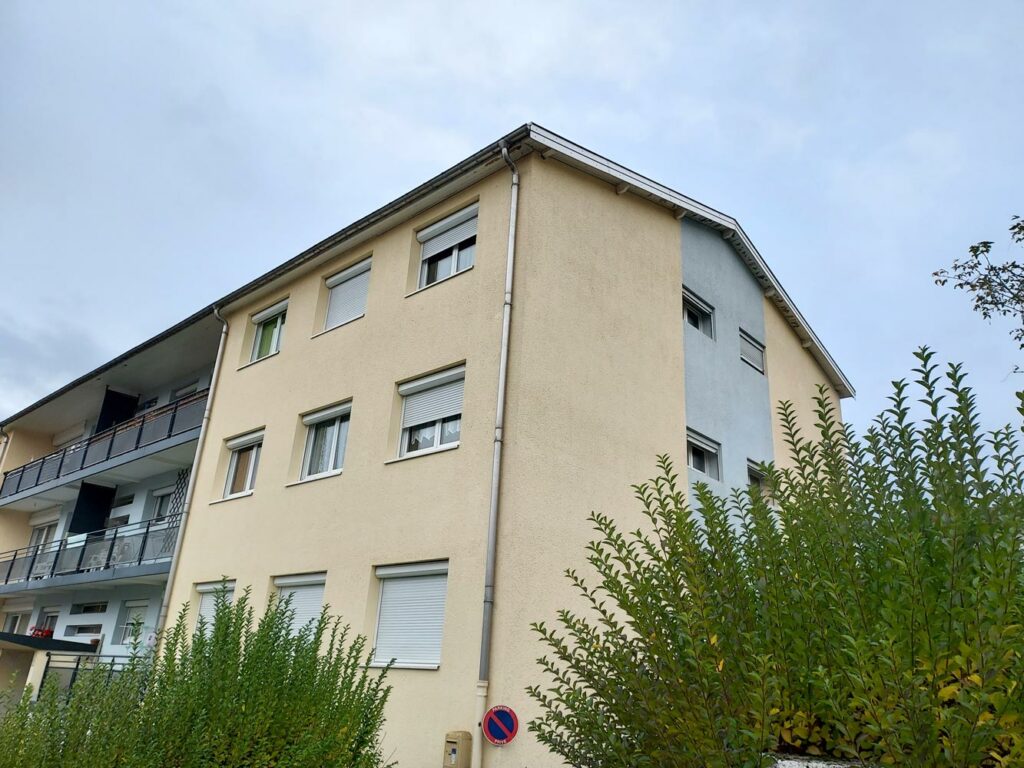
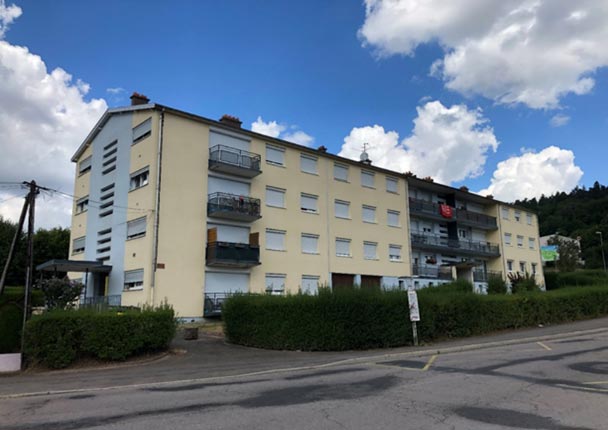
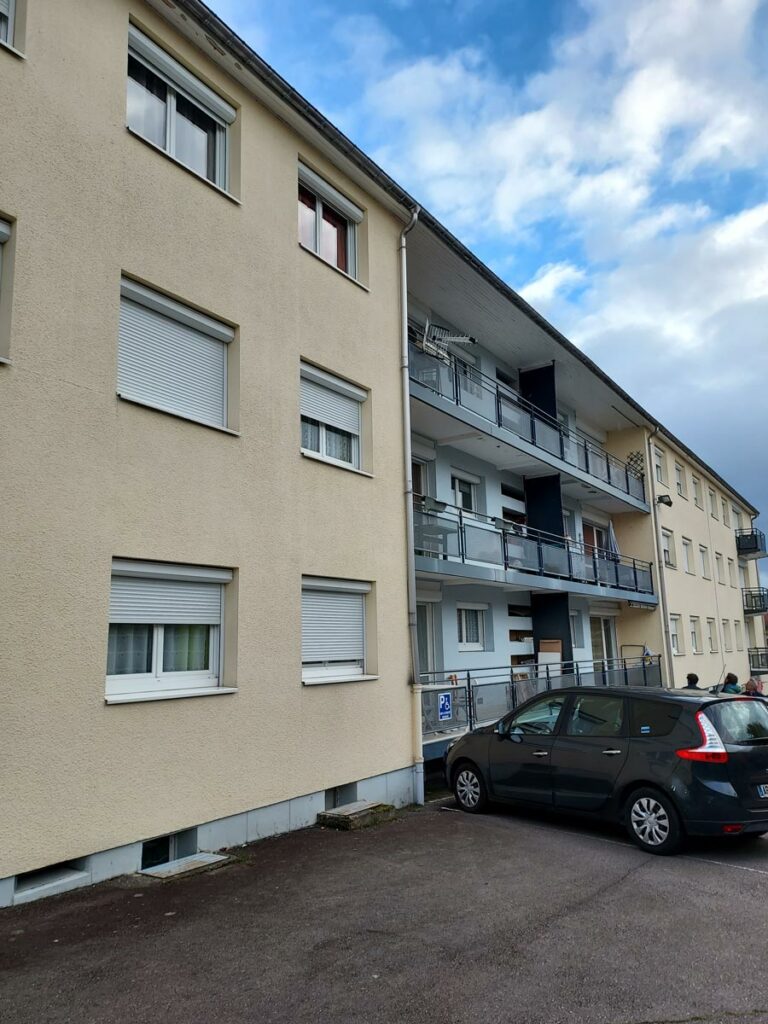
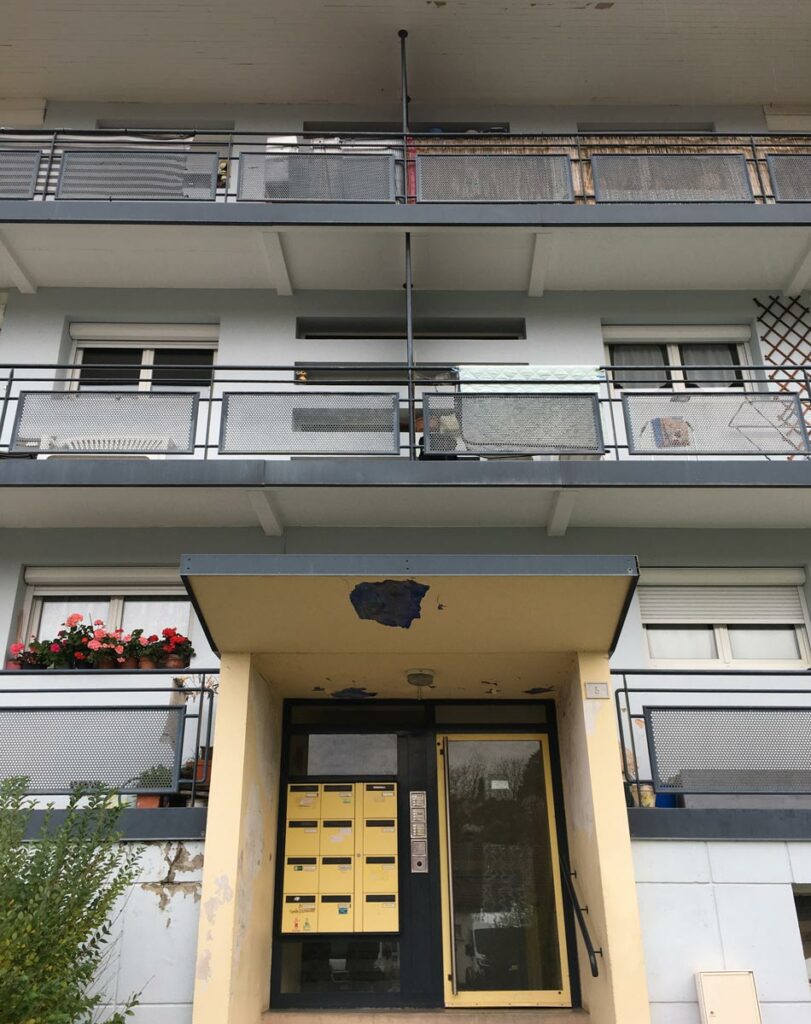
Updates from the French demo
Videos:
Selected news and events:
- BLOG: PanoRen as Panobloc for Renovation – REHOUSE
- BLOG: Panoren testing on FACT structure at CEA-INES platform – REHOUSE
- BLOG: Assessing the success of renovation technologies
- BLOG: Panoren testing on FACT structure at CEA-INES platform
- BLOG: Curious to explore the REHOUSE project? Discover our dissemination materials! – REHOUSE




