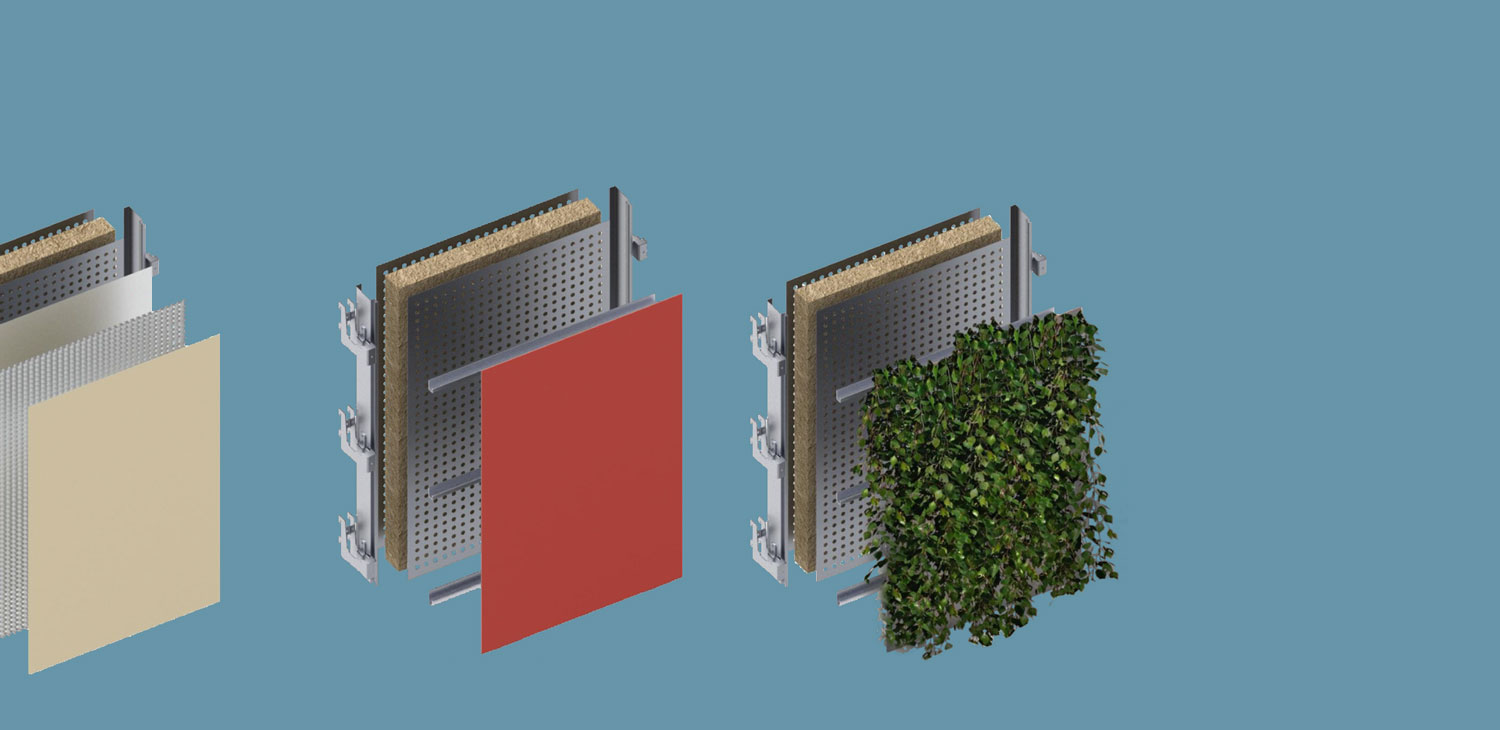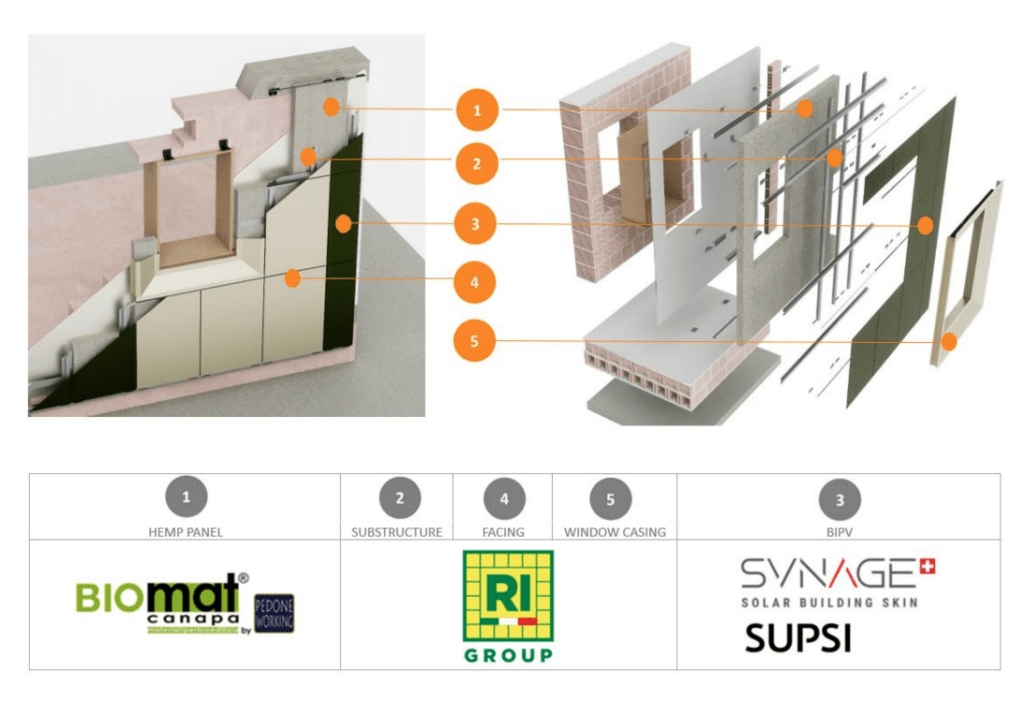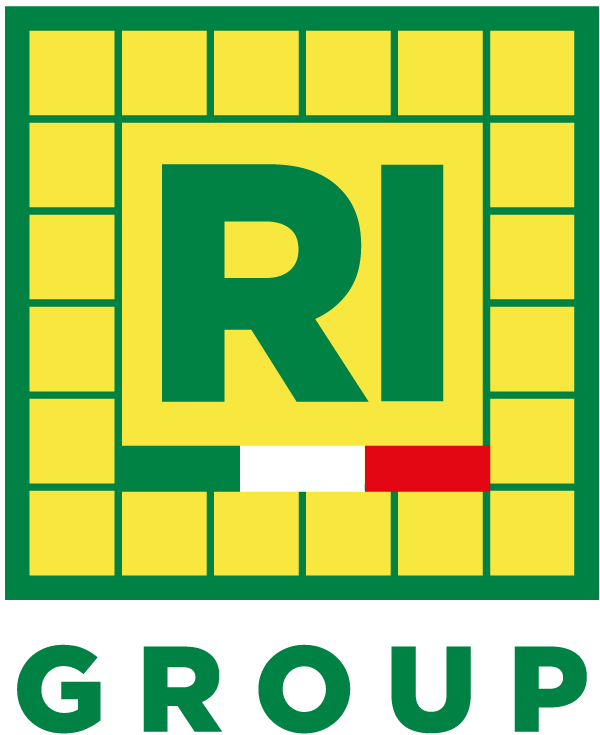Multipurpose façade system
with bio-based insulation and BIPV


Consists of a system of prefabricated panels that integrated with a modular substructure anchored to the walls of an existing building give origin to a thermo-sound-absorbing and photovoltaic coating, which, as a whole, constitutes a multi-purpose façade that characterizes the design and architecture of the building.
The Renovation Package –RP#5– mainly consists of three basic elements listed below:
- Modular Bearing Structure -MbS- designed for anchoring to the existing building and engineered to support, coupling and interlocking of the panel types foreseen by the project.
- Prefabricated Thermo-sound-absorbing Sandwich Base Panel –TsaP– characterized by a hemp-based core BIOCANPANEL[1], manufactured by Pedone Working -Techno Partner-, and suitable for the multifunctional match to two or more types of finishes and external coatings such as:
- External skin consisting of a honeycomb panel with a heat dissipating and protective function from atmospheric agents –HcP-;
- Pre-wired BIPVSUNCOL PUZZLE[2] panel produced by the SUNAGE –Techno Partner– consisting of photovoltaic cells and designed to produce primary energy;
- Green Wall load-bearing grid structure designed for the support of vertical plant species on the facade –GwF–.
The main innovations of the proposed system are the following:
The RP#5 package aims at the realization of a bearing substructure –MbS– capable of integrating the multifunctionality of the different stratigraphies represented by the following types:
- RP#5 TsaP
- RP#5 TsaP + HcP
- RP#5 TsaP + BIPV
The unique perceived benefit of the Renovation Package.
The RP#5 thanks to its multifunctional degree of thermo-sound-absorbing insulation, photovoltaic and vertical green, it allows to “dress” the existing building in different ways and timing depending on the cases and latitudes. RP#5 can be considered as an industrial model for energy efficiency and architectural enhancement of buildings.

The Technology Readiness Level of the Renovation Package:
- In 2022: To date, the starting TRL 4 of the project refers to consolidated design techniques that allow to identify laboratory results in terms of thermo-acoustic and photovoltaic performance of the materials implemented for the energy efficiency of buildings.
During the project development period, combined with RP#5, innovative systems will be identified in order to find a dry prefabricated construction technique related to the multifunctionality for the passive and active energy efficiency of buildings –Multipurpose Façade-.
- In 2026: In 2026: The on-site realization of the prototypes –MBs+FsaP+HcP+BIPV+GwP– in scale 1:1 on the façades of the existing building will allow the WorkingTeam to reach a TRL 7 capable of returning the desired results for the reduction of CO2 emissions, energy consumption savings and the improvement of the tenant’s comfort.
Updates from Renovation Package 5
Selected news and events:
- BLOG: Solar as Building Material for Renovation Wave: between Aesthetics and Performance – REHOUSE
- BLOG: Renovation Package 5 BIPV Element (Building Integrated Photovoltaic) Testing Procedure – REHOUSE
- NEWS: REHOUSE Project Advances Renovations at Italian Demo Site – REHOUSE
- NEWS: Renovation Package #05 Multi Purpose Facade
- BLOG: Assessing the success of renovation technologies
- BLOG: Taxonomy for Renovation Packages Characterisation
- BLOG: Curious to explore the REHOUSE project? Discover our dissemination materials!









