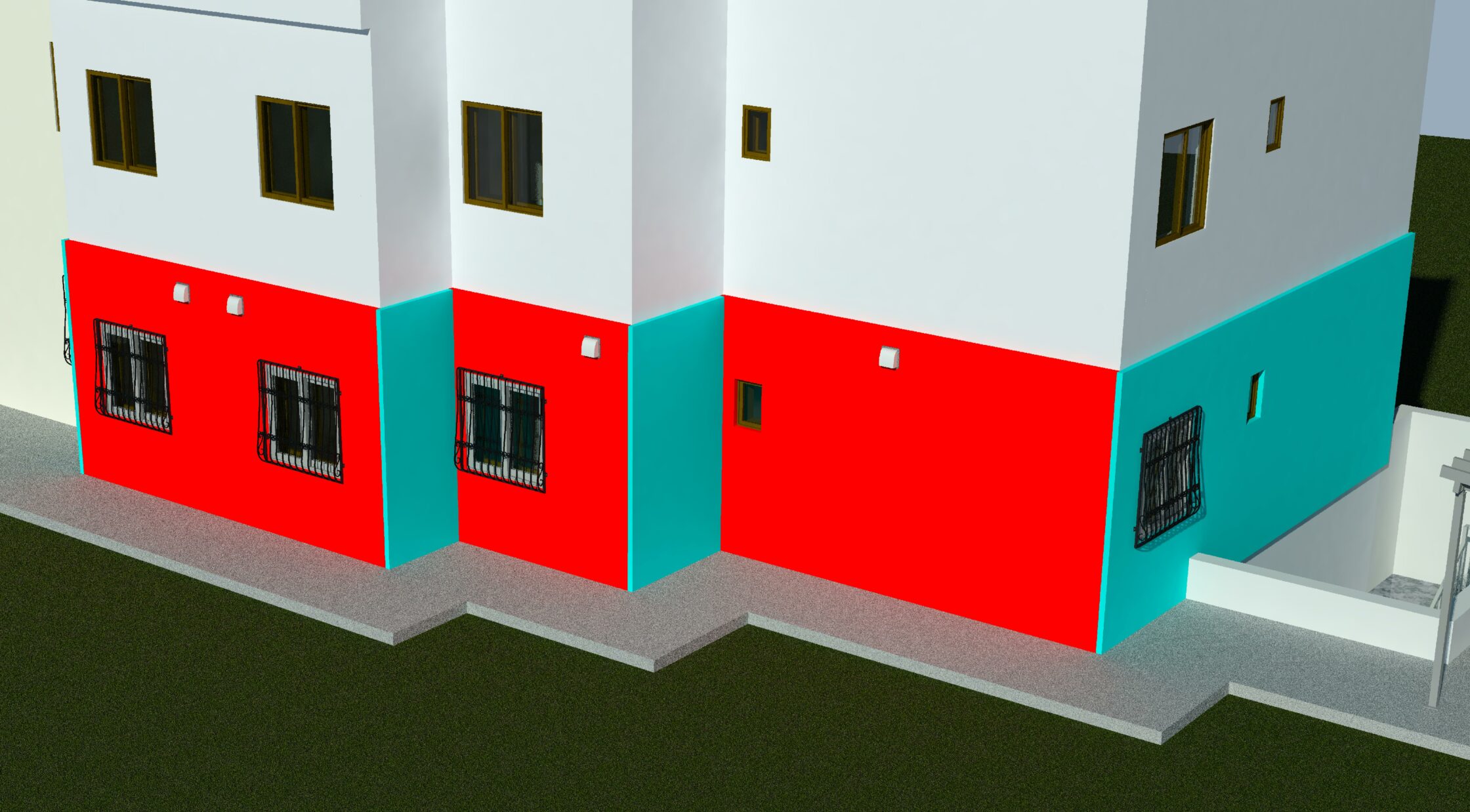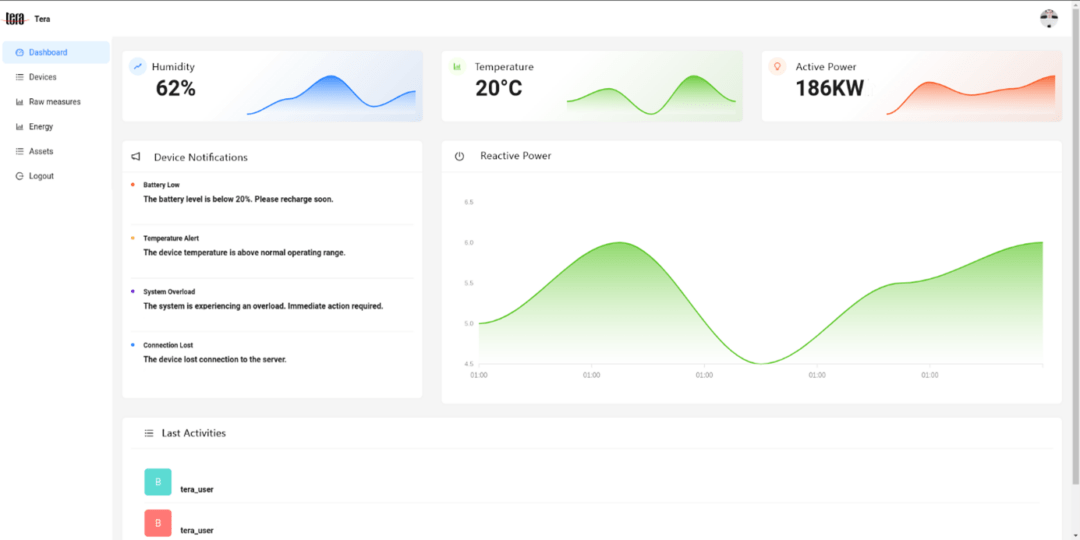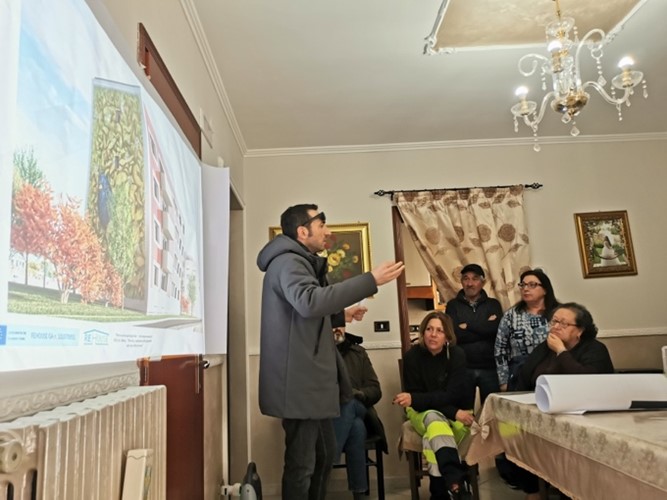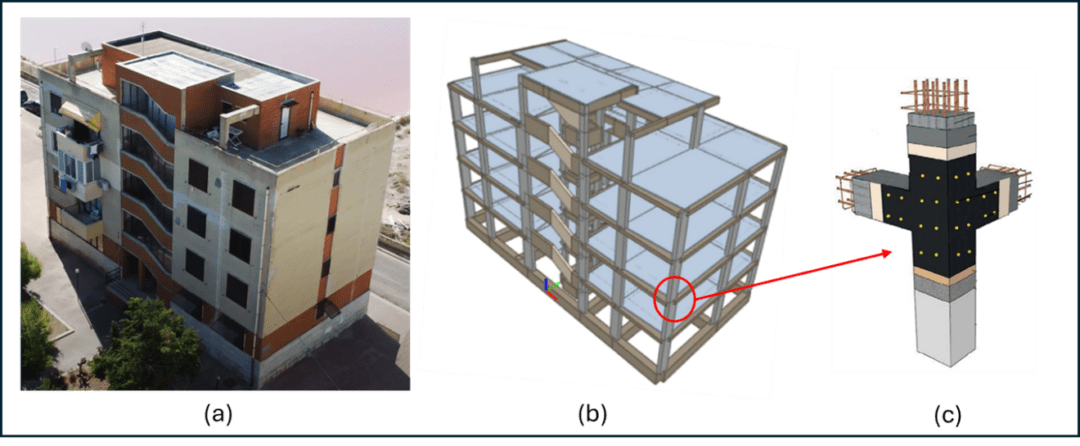The extend of the renovation at the demonstration building of Kimmeria (GR) has been defined and the related BIM drawings have been completed. The Renovation Package (RP) #3: SmartWall, which is a prefabricated wall panel, will be installed in specific sections/facades of the building.
During the previous months of the REHOUSE project, some preparatory work has been conducted which contributed to the design of the SmartWall panels that will be installed on the demonstration building.
The different steps:
- Firstly, the BIM design of the demo building was completed and then, the sections/facades on which the SmartWalls will be placed were determined, in accordance with the specific needs of the building (see figure below).

Figure 1: Installation of SmartWall panels and ETICS on the demo building – the SmartWall panels are depicted with red colour and the ETICS installation with light blue. (The picture on the left side is the 3D depicted of South-side whereas, the picture on right indicated the 3D of North-side) ©AMS
- Further on, the type and the components of SmartWall panels were defined by taking into account the requirements of the building owners and the needs of the users. It was decided to use three different types/versions of SmartWall that will include different insulating materials in the framework of investigating the compatibility and performance of eco-friendly materials too.
- At the moment, the final design of the SmartWall Renovation Package has been completed by 95% and the first Rehouse versions of SmartWall prototypes are currently constructed, in order to test them and evaluate their performance.
- By the end of the testing campaign and of the overall evaluation, optimisation actions may result which will improve the final design of SmartWall.
The actions described above will contribute to the upgrade of RP#3 from TRL5 to TRL7 by integrating different bio-sourced/eco-friendly/recycled materials. Advanced Management Solutions (AMS), Greece, as the manufacturer and provider of RP#3 will lead the actions related to the construction, testing and installation of the SmartWall panels and of their components.
As partner in the REHOUSE project, AMS will have the opportunity to upgrade the SmartWall technology, proceed to the industrialisation of construction works, promote and design the pathway to market activities, in order to introduce the SmartWall technology in the market.
SmartWall technology along with the other technologies that are demonstrated in the framework of REHOUSE, will contribute to:
- The reduction of the energy consumption of buildings by renovating them with innovative techs, which aim to a faster and less disturbing renovation process.
- An improved affordability of sustainable renovation and increase of RES systems in buildings.
- A more affordable built environment, preserving climate and ensuring better living conditions.
Author’s name: Papadopoulou Sofia, Mech. Engineer – Pappa Maria, Chem. Engineer – Roumeliotis Panagiotis, Architect – AMS
Picture credits: AMS
Links to AMS:
Website: https://amsolutions.gr/
Twitter: https://twitter.com/AMSolutions_ltd
LinkedIn: https://www.linkedin.com/company/3146331/admin/
Facebook: https://www.facebook.com/AMSolutions-104947308476402/
Instagram: https://www.instagram.com/amsolutionsltd/





